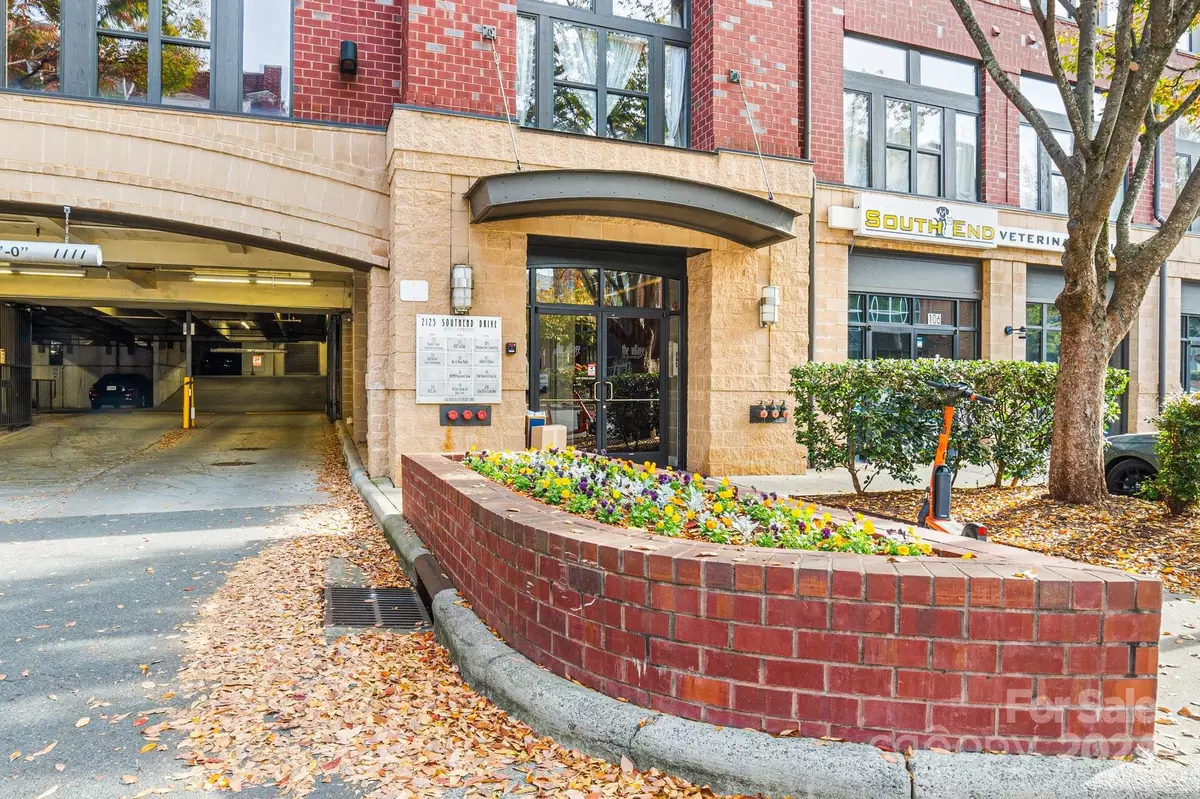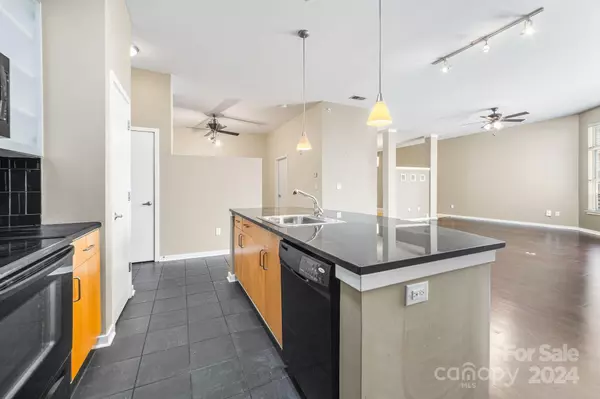2 Beds
1 Bath
1,116 SqFt
2 Beds
1 Bath
1,116 SqFt
Key Details
Property Type Condo
Sub Type Condominium
Listing Status Active
Purchase Type For Sale
Square Footage 1,116 sqft
Price per Sqft $425
Subdivision The Village Of South End
MLS Listing ID 4197262
Bedrooms 2
Full Baths 1
HOA Fees $413/mo
HOA Y/N 1
Abv Grd Liv Area 1,116
Year Built 2004
Property Description
Location
State NC
County Mecklenburg
Zoning MUDDO
Rooms
Main Level Bedrooms 2
Main Level Primary Bedroom
Main Level Bathroom-Full
Main Level Kitchen
Main Level Bedroom(s)
Main Level Living Room
Main Level Dining Room
Main Level Laundry
Interior
Heating Central, Heat Pump
Cooling Central Air
Flooring Carpet, Hardwood
Fireplace false
Appliance Dishwasher, Disposal, Electric Range, Electric Water Heater, Microwave, Refrigerator
Exterior
Exterior Feature Elevator
Community Features Elevator
Garage true
Building
Dwelling Type Site Built
Foundation Slab
Sewer Public Sewer
Water City
Level or Stories One
Structure Type Brick Partial,Hardboard Siding
New Construction false
Schools
Elementary Schools Unspecified
Middle Schools Unspecified
High Schools Unspecified
Others
HOA Name Duvall/CAMS
Senior Community false
Restrictions Architectural Review
Acceptable Financing Cash, Conventional
Listing Terms Cash, Conventional
Special Listing Condition None
GET MORE INFORMATION
Agent | License ID: 329531
5960 Fairview Rd Ste 400, Charlotte, NC, 28210, United States







