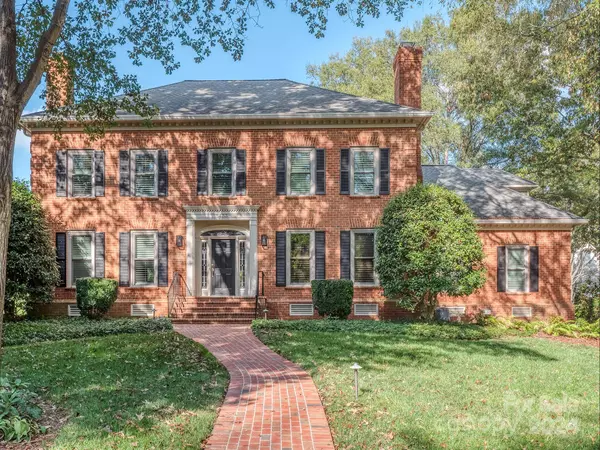5 Beds
4 Baths
5,251 SqFt
5 Beds
4 Baths
5,251 SqFt
Key Details
Property Type Single Family Home
Sub Type Single Family Residence
Listing Status Pending
Purchase Type For Sale
Square Footage 5,251 sqft
Price per Sqft $285
Subdivision Quail Hollow
MLS Listing ID 4196370
Style Traditional
Bedrooms 5
Full Baths 3
Half Baths 1
HOA Fees $695/ann
HOA Y/N 1
Abv Grd Liv Area 5,251
Year Built 1987
Lot Size 0.570 Acres
Acres 0.57
Property Description
Location
State NC
County Mecklenburg
Zoning N1-A
Rooms
Main Level Bedrooms 1
Main Level Primary Bedroom
Main Level Bathroom-Half
Main Level Living Room
Main Level Kitchen
Main Level Dining Room
Main Level Great Room
Upper Level Bedroom(s)
Main Level Study
Main Level Laundry
Upper Level Bathroom-Full
Upper Level Bonus Room
Interior
Interior Features Built-in Features, Kitchen Island, Pantry, Walk-In Closet(s)
Heating Forced Air, Heat Pump
Cooling Central Air
Flooring Carpet, Tile, Wood
Fireplaces Type Gas Log
Fireplace true
Appliance Dishwasher, Disposal, Double Oven, Down Draft, Electric Cooktop, Gas Water Heater, Microwave, Refrigerator, Self Cleaning Oven, Wall Oven
Exterior
Exterior Feature In-Ground Irrigation
Garage Spaces 2.0
Fence Fenced
Roof Type Shingle
Garage true
Building
Lot Description Corner Lot, Level, Private, Wooded
Dwelling Type Site Built
Foundation Crawl Space
Sewer Public Sewer
Water City
Architectural Style Traditional
Level or Stories Two
Structure Type Brick Full
New Construction false
Schools
Elementary Schools Beverly Woods
Middle Schools Carmel
High Schools South Mecklenburg
Others
HOA Name Hawthorne Management
Senior Community false
Acceptable Financing Cash, Conventional
Listing Terms Cash, Conventional
Special Listing Condition None
GET MORE INFORMATION
Agent | License ID: 329531
5960 Fairview Rd Ste 400, Charlotte, NC, 28210, United States







