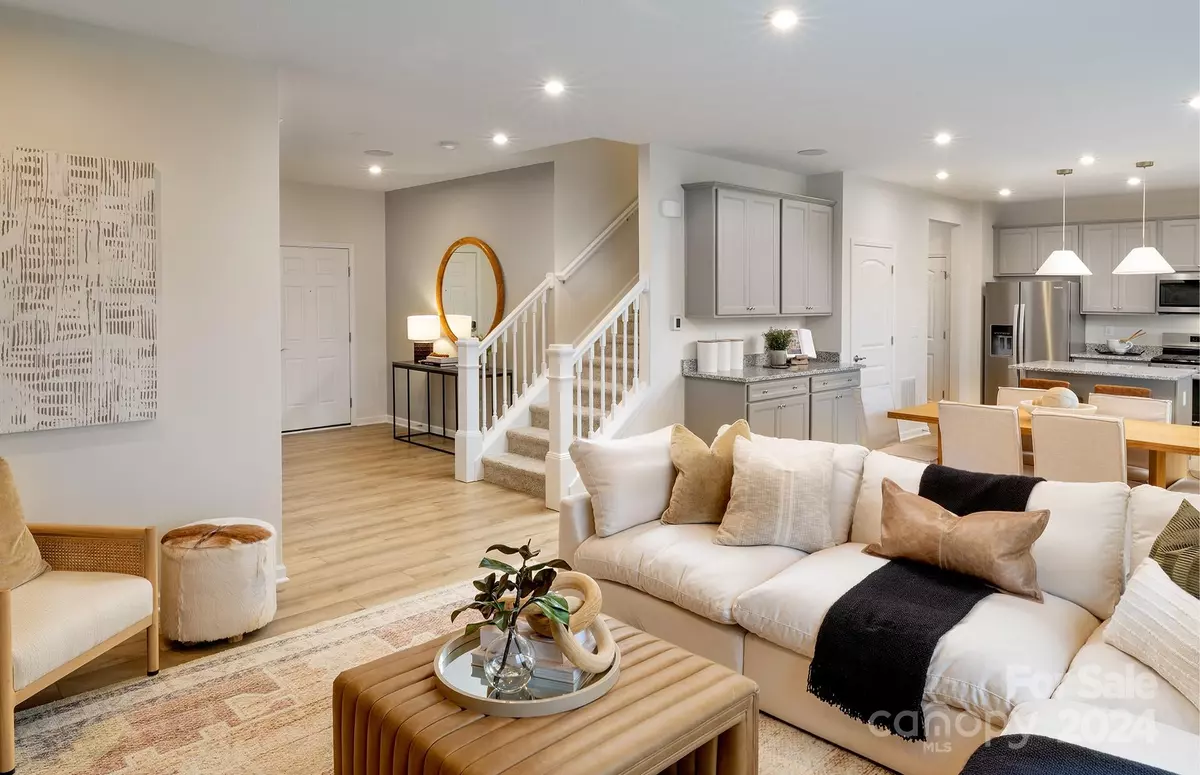4 Beds
3 Baths
2,260 SqFt
4 Beds
3 Baths
2,260 SqFt
Key Details
Property Type Single Family Home
Sub Type Single Family Residence
Listing Status Active
Purchase Type For Sale
Square Footage 2,260 sqft
Price per Sqft $205
Subdivision Stewarts Landing
MLS Listing ID 4197182
Bedrooms 4
Full Baths 2
Half Baths 1
Construction Status Completed
HOA Fees $353/qua
HOA Y/N 1
Abv Grd Liv Area 2,260
Year Built 2024
Lot Size 6,534 Sqft
Acres 0.15
Lot Dimensions 51x125
Property Description
Location
State NC
County Mecklenburg
Building/Complex Name Stewarts Landing
Zoning R
Rooms
Upper Level Bathroom-Full
Upper Level Primary Bedroom
Upper Level Bathroom-Full
Main Level Bathroom-Half
Upper Level Bedroom(s)
Main Level Family Room
Upper Level Bedroom(s)
Main Level Kitchen
Main Level Study
Upper Level Bedroom(s)
Interior
Heating Natural Gas
Cooling Central Air
Fireplaces Type Family Room, Gas
Fireplace true
Appliance Dishwasher, Gas Range, Microwave, Tankless Water Heater
Laundry Electric Dryer Hookup
Exterior
Garage Spaces 2.0
Street Surface Concrete,Paved
Porch Covered, Rear Porch
Garage true
Building
Lot Description Private
Dwelling Type Site Built
Foundation Slab
Builder Name Pulte
Sewer Public Sewer
Water City
Level or Stories Two
Structure Type Vinyl
New Construction true
Construction Status Completed
Schools
Elementary Schools Clear Creek
Middle Schools Northeast
High Schools Rocky River
Others
HOA Name Cusick Management
Senior Community false
Special Listing Condition None
GET MORE INFORMATION
Agent | License ID: 329531
5960 Fairview Rd Ste 400, Charlotte, NC, 28210, United States





