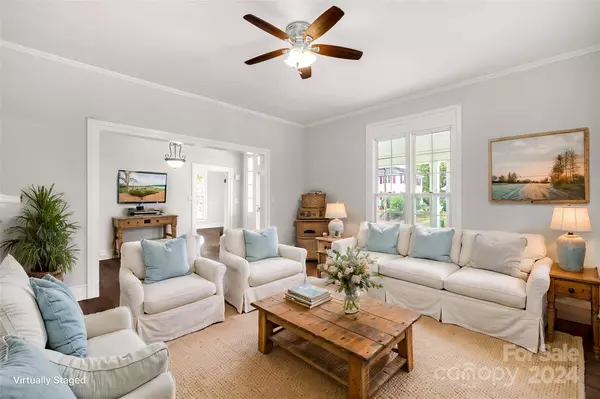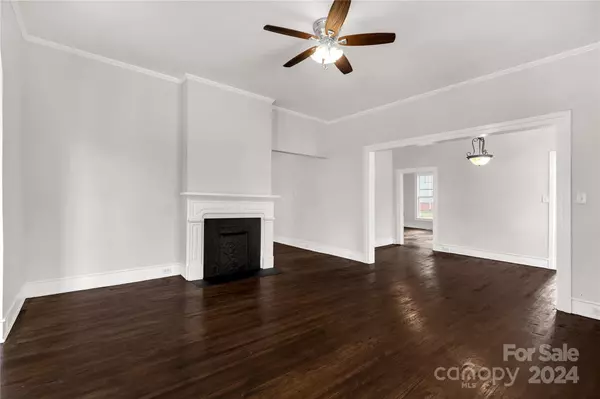3 Beds
3 Baths
1,916 SqFt
3 Beds
3 Baths
1,916 SqFt
Key Details
Property Type Single Family Home
Sub Type Single Family Residence
Listing Status Active
Purchase Type For Sale
Square Footage 1,916 sqft
Price per Sqft $135
MLS Listing ID 4193770
Bedrooms 3
Full Baths 2
Half Baths 1
Abv Grd Liv Area 1,916
Year Built 1936
Lot Size 10,018 Sqft
Acres 0.23
Property Description
Location
State SC
County Lancaster
Building/Complex Name None
Zoning CITY
Rooms
Main Level Bedrooms 3
Main Level Living Room
Main Level Dining Room
Main Level Kitchen
Main Level Dining Area
Main Level Laundry
Main Level Bathroom-Half
Main Level Primary Bedroom
Main Level Bedroom(s)
Main Level Bathroom-Full
Main Level Bathroom-Full
Main Level Bedroom(s)
Interior
Interior Features Entrance Foyer
Heating Central
Cooling Central Air
Flooring Vinyl
Fireplace false
Appliance Dishwasher, Electric Range, Electric Water Heater, Microwave
Exterior
Community Features None
Roof Type Shingle
Garage false
Building
Lot Description Level
Dwelling Type Site Built
Foundation Crawl Space
Sewer Public Sewer
Water City
Level or Stories One
Structure Type Wood
New Construction false
Schools
Elementary Schools Unspecified
Middle Schools Unspecified
High Schools Unspecified
Others
Senior Community false
Acceptable Financing Cash, Conventional, FHA, USDA Loan, VA Loan
Listing Terms Cash, Conventional, FHA, USDA Loan, VA Loan
Special Listing Condition None
GET MORE INFORMATION
Agent | License ID: 329531
5960 Fairview Rd Ste 400, Charlotte, NC, 28210, United States







