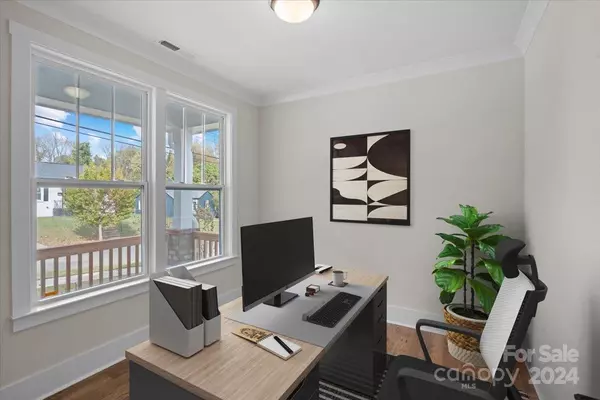4 Beds
4 Baths
2,727 SqFt
4 Beds
4 Baths
2,727 SqFt
Key Details
Property Type Single Family Home
Sub Type Single Family Residence
Listing Status Active
Purchase Type For Sale
Square Footage 2,727 sqft
Price per Sqft $293
Subdivision Graham Heights
MLS Listing ID 4195790
Bedrooms 4
Full Baths 3
Half Baths 1
Construction Status Under Construction
Abv Grd Liv Area 2,727
Year Built 2024
Lot Size 6,098 Sqft
Acres 0.14
Lot Dimensions 60x102x60x100
Property Description
Location
State NC
County Mecklenburg
Zoning N1-C
Rooms
Main Level Office
Main Level Kitchen
Main Level Dining Room
Main Level Great Room
Upper Level Loft
Main Level Bathroom-Half
Upper Level Primary Bedroom
Upper Level Bedroom(s)
Upper Level Bedroom(s)
Upper Level Bathroom-Full
Upper Level Bedroom(s)
Upper Level Bathroom-Full
Upper Level Bathroom-Full
Upper Level Laundry
Interior
Interior Features Attic Stairs Pulldown, Drop Zone, Kitchen Island, Open Floorplan, Pantry, Walk-In Pantry
Heating Heat Pump
Cooling Ceiling Fan(s), Central Air
Fireplace false
Appliance Dishwasher, Gas Oven, Gas Range, Gas Water Heater, Microwave
Exterior
Garage Spaces 2.0
Community Features None
Utilities Available Electricity Connected, Gas
Waterfront Description None
Roof Type Fiberglass
Garage true
Building
Lot Description Cleared
Dwelling Type Site Built
Foundation Slab
Builder Name True Homes
Sewer Public Sewer
Water City
Level or Stories Two
Structure Type Hardboard Siding
New Construction true
Construction Status Under Construction
Schools
Elementary Schools Druid Hills
Middle Schools Druid Hills Academy
High Schools West Charlotte
Others
Senior Community false
Acceptable Financing Cash, Conventional, FHA, VA Loan
Horse Property None
Listing Terms Cash, Conventional, FHA, VA Loan
Special Listing Condition None
GET MORE INFORMATION
Agent | License ID: 329531
5960 Fairview Rd Ste 400, Charlotte, NC, 28210, United States







