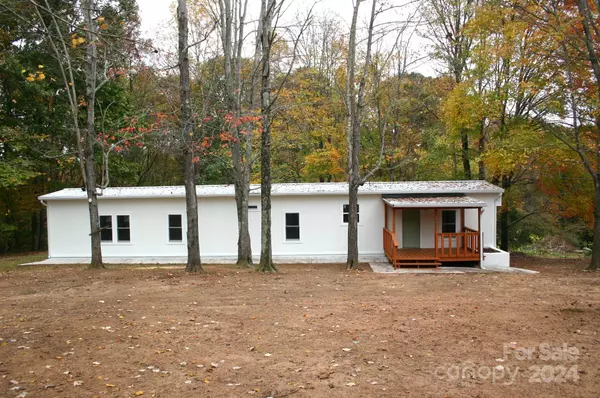3 Beds
2 Baths
945 SqFt
3 Beds
2 Baths
945 SqFt
Key Details
Property Type Single Family Home
Sub Type Single Family Residence
Listing Status Active
Purchase Type For Sale
Square Footage 945 sqft
Price per Sqft $200
MLS Listing ID 4196681
Bedrooms 3
Full Baths 2
Abv Grd Liv Area 945
Year Built 1992
Lot Size 1.320 Acres
Acres 1.32
Property Description
Location
State NC
County Catawba
Zoning IND
Rooms
Main Level Bedrooms 3
Main Level Bedroom(s)
Main Level Bathroom-Full
Main Level Living Room
Main Level Kitchen
Main Level Primary Bedroom
Interior
Interior Features Built-in Features, Walk-In Closet(s)
Heating Heat Pump
Cooling Heat Pump
Flooring Vinyl
Fireplace false
Appliance Electric Range, Electric Water Heater, Exhaust Fan, Microwave, Refrigerator
Exterior
Exterior Feature Storage
Community Features None
Utilities Available Electricity Connected
Waterfront Description None
Roof Type Metal
Garage false
Building
Lot Description Cleared, Hilly, Wooded
Dwelling Type Manufactured
Foundation Crawl Space
Sewer Septic Installed
Water Well
Level or Stories One
Structure Type Hardboard Siding
New Construction false
Schools
Elementary Schools Webb A. Murray
Middle Schools Arndt
High Schools St. Stephens
Others
Senior Community false
Special Listing Condition None
GET MORE INFORMATION
Agent | License ID: 329531
5960 Fairview Rd Ste 400, Charlotte, NC, 28210, United States







