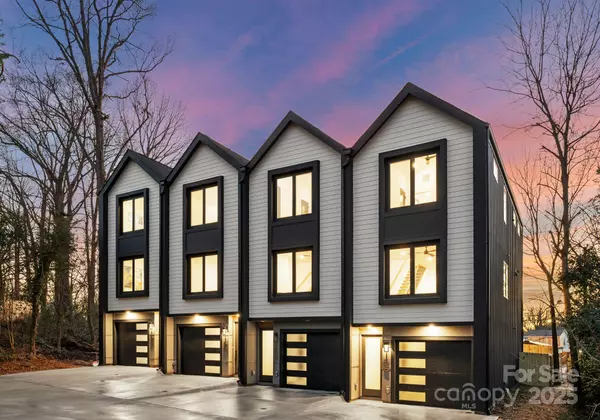3 Beds
4 Baths
1,817 SqFt
3 Beds
4 Baths
1,817 SqFt
Key Details
Property Type Townhouse
Sub Type Townhouse
Listing Status Active
Purchase Type For Sale
Square Footage 1,817 sqft
Price per Sqft $354
Subdivision Biddleville
MLS Listing ID 4196455
Bedrooms 3
Full Baths 3
Half Baths 1
Construction Status Completed
HOA Fees $214/mo
HOA Y/N 1
Abv Grd Liv Area 1,817
Year Built 2024
Property Description
Location
State NC
County Mecklenburg
Zoning R8
Rooms
Lower Level Bedroom(s)
Lower Level Bathroom-Full
Main Level Bathroom-Half
Main Level Living Room
Main Level Dining Room
Main Level Kitchen
Upper Level Primary Bedroom
Upper Level Bathroom-Full
Upper Level Bedroom(s)
Main Level Dining Room
Upper Level Laundry
Upper Level Bathroom-Full
Interior
Interior Features Attic Stairs Pulldown
Heating Electric
Cooling Central Air
Flooring Wood, Other - See Remarks
Fireplace true
Appliance Dishwasher, Disposal, Electric Oven, Electric Range, Refrigerator
Exterior
Garage Spaces 1.0
Fence Fenced
Garage true
Building
Lot Description Cleared, End Unit, Wooded
Dwelling Type Site Built
Foundation Slab
Builder Name SavAlex Homes
Sewer Public Sewer
Water City
Level or Stories Three
Structure Type Hardboard Siding
New Construction true
Construction Status Completed
Schools
Elementary Schools Unspecified
Middle Schools Unspecified
High Schools Unspecified
Others
HOA Name Mattoon Street HOA
Senior Community false
Special Listing Condition None
GET MORE INFORMATION
Agent | License ID: 329531
5960 Fairview Rd Ste 400, Charlotte, NC, 28210, United States







