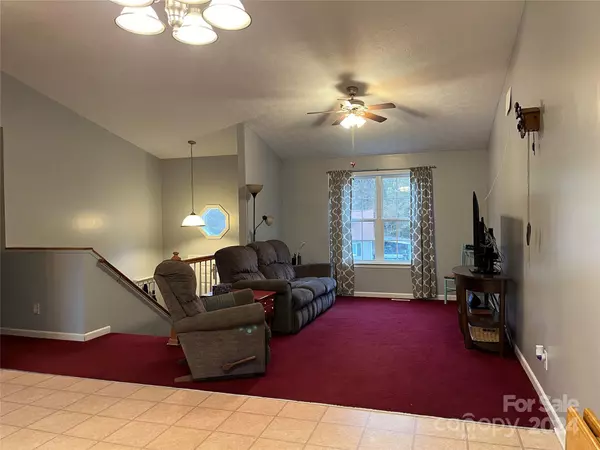3 Beds
2 Baths
1,338 SqFt
3 Beds
2 Baths
1,338 SqFt
Key Details
Property Type Single Family Home
Sub Type Single Family Residence
Listing Status Active
Purchase Type For Sale
Square Footage 1,338 sqft
Price per Sqft $203
Subdivision Smokey Grove
MLS Listing ID 4195003
Bedrooms 3
Full Baths 2
Abv Grd Liv Area 1,338
Year Built 2008
Lot Size 0.400 Acres
Acres 0.4
Property Description
Location
State NC
County Caldwell
Zoning R01
Rooms
Basement Basement Garage Door, Full, Partially Finished
Main Level Bedrooms 3
Main Level, 14' 9" X 18' 4" Great Room
Main Level, 11' 8" X 18' 4" Kitchen
Main Level, 11' 7" X 13' 11" Primary Bedroom
Main Level, 9' 11" X 10' 0" Bedroom(s)
Main Level, 9' 11" X 10' 0" Bedroom(s)
Interior
Heating Central
Cooling Central Air
Flooring Carpet, Vinyl
Fireplace false
Appliance Dishwasher, Electric Range, Microwave, Refrigerator
Exterior
Exterior Feature Fire Pit
Garage Spaces 2.0
Fence Back Yard, Chain Link, Fenced
Roof Type Composition
Garage true
Building
Dwelling Type Site Built
Foundation Basement
Sewer Septic Installed
Water City
Level or Stories Two
Structure Type Hard Stucco,Stone Veneer,Vinyl
New Construction false
Schools
Elementary Schools Unspecified
Middle Schools Unspecified
High Schools Unspecified
Others
Senior Community false
Acceptable Financing Cash, Conventional, FHA, USDA Loan, VA Loan
Listing Terms Cash, Conventional, FHA, USDA Loan, VA Loan
Special Listing Condition None
GET MORE INFORMATION
Agent | License ID: 329531
5960 Fairview Rd Ste 400, Charlotte, NC, 28210, United States







