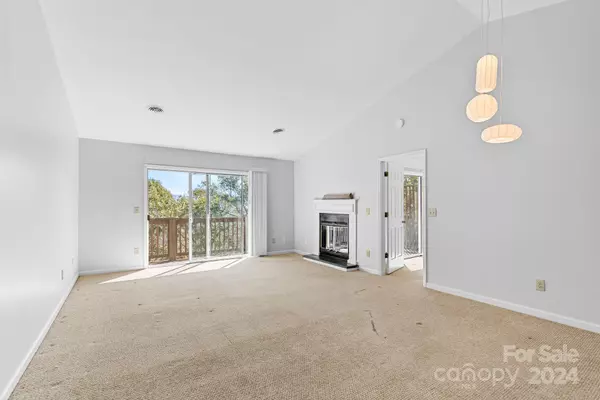2 Beds
2 Baths
1,029 SqFt
2 Beds
2 Baths
1,029 SqFt
Key Details
Property Type Condo
Sub Type Condominium
Listing Status Active
Purchase Type For Sale
Square Footage 1,029 sqft
Price per Sqft $335
Subdivision Windswept Views
MLS Listing ID 4194301
Style Contemporary
Bedrooms 2
Full Baths 2
HOA Fees $320/mo
HOA Y/N 1
Abv Grd Liv Area 1,029
Year Built 1984
Property Description
Location
State NC
County Buncombe
Zoning RM8
Rooms
Main Level Bedrooms 2
Main Level Primary Bedroom
Main Level Bathroom-Full
Main Level Kitchen
Main Level Living Room
Main Level Bedroom(s)
Main Level Laundry
Main Level Dining Room
Main Level Bathroom-Full
Main Level Utility Room
Interior
Interior Features Breakfast Bar, Open Floorplan, Pantry, Split Bedroom, Storage
Heating Heat Pump
Cooling Heat Pump
Flooring Carpet, Tile, Vinyl
Fireplaces Type Gas Log, Wood Burning
Fireplace true
Appliance Dishwasher, Electric Range, Electric Water Heater, Microwave, Refrigerator, Washer/Dryer
Laundry In Unit
Exterior
Exterior Feature Lawn Maintenance
Community Features Outdoor Pool, Street Lights
Utilities Available Cable Connected
View Long Range, Mountain(s), Winter, Year Round
Roof Type Shingle
Street Surface Asphalt,Paved
Garage false
Building
Lot Description Level, Wooded, Views
Dwelling Type Site Built
Foundation Slab
Sewer Public Sewer
Water City
Architectural Style Contemporary
Level or Stories One
Structure Type Wood
New Construction false
Schools
Elementary Schools Unspecified
Middle Schools Unspecified
High Schools Unspecified
Others
Pets Allowed Yes
HOA Name Baldwin
Senior Community false
Acceptable Financing Cash, Conventional
Listing Terms Cash, Conventional
Special Listing Condition None
GET MORE INFORMATION
Agent | License ID: 329531
5960 Fairview Rd Ste 400, Charlotte, NC, 28210, United States







