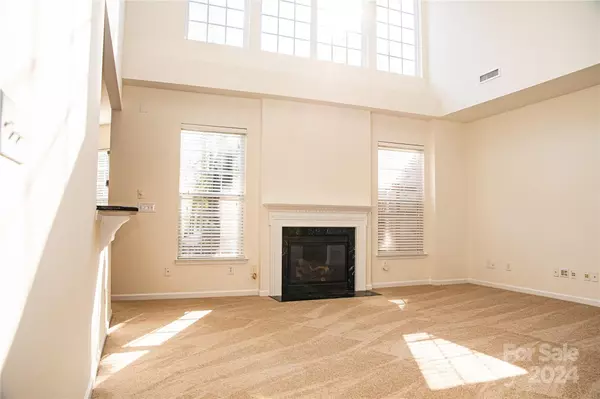4 Beds
4 Baths
3,854 SqFt
4 Beds
4 Baths
3,854 SqFt
Key Details
Property Type Single Family Home
Sub Type Single Family Residence
Listing Status Active
Purchase Type For Sale
Square Footage 3,854 sqft
Price per Sqft $167
Subdivision Mill Creek Falls
MLS Listing ID 4193214
Bedrooms 4
Full Baths 4
HOA Fees $175/qua
HOA Y/N 1
Abv Grd Liv Area 3,854
Year Built 2008
Lot Size 0.400 Acres
Acres 0.4
Property Description
Location
State SC
County York
Zoning RSF-40
Rooms
Basement Unfinished, Walk-Out Access
Main Level Bedrooms 1
Main Level Kitchen
Main Level Primary Bedroom
Main Level Bathroom-Full
Main Level Dining Room
Main Level Living Room
Main Level Office
Main Level Great Room-Two Story
Main Level Laundry
Upper Level Primary Bedroom
Upper Level Bedroom(s)
Upper Level Bathroom-Full
Upper Level Bedroom(s)
Upper Level Bonus Room
Basement Level Basement
Interior
Interior Features Attic Stairs Pulldown
Heating Central
Cooling Central Air
Flooring Carpet, Tile, Wood
Fireplaces Type Great Room
Fireplace true
Appliance Double Oven, Electric Cooktop
Exterior
Garage Spaces 2.0
Fence Fenced
Community Features Clubhouse, Game Court, Picnic Area, Playground, Pond, Tennis Court(s), Walking Trails
Roof Type Shingle
Garage true
Building
Dwelling Type Site Built
Foundation Basement
Sewer County Sewer
Water County Water
Level or Stories Two
Structure Type Vinyl
New Construction false
Schools
Elementary Schools Oakridge
Middle Schools Oakridge
High Schools Unspecified
Others
HOA Name Kuester
Senior Community false
Special Listing Condition None
GET MORE INFORMATION
Agent | License ID: 329531
5960 Fairview Rd Ste 400, Charlotte, NC, 28210, United States







