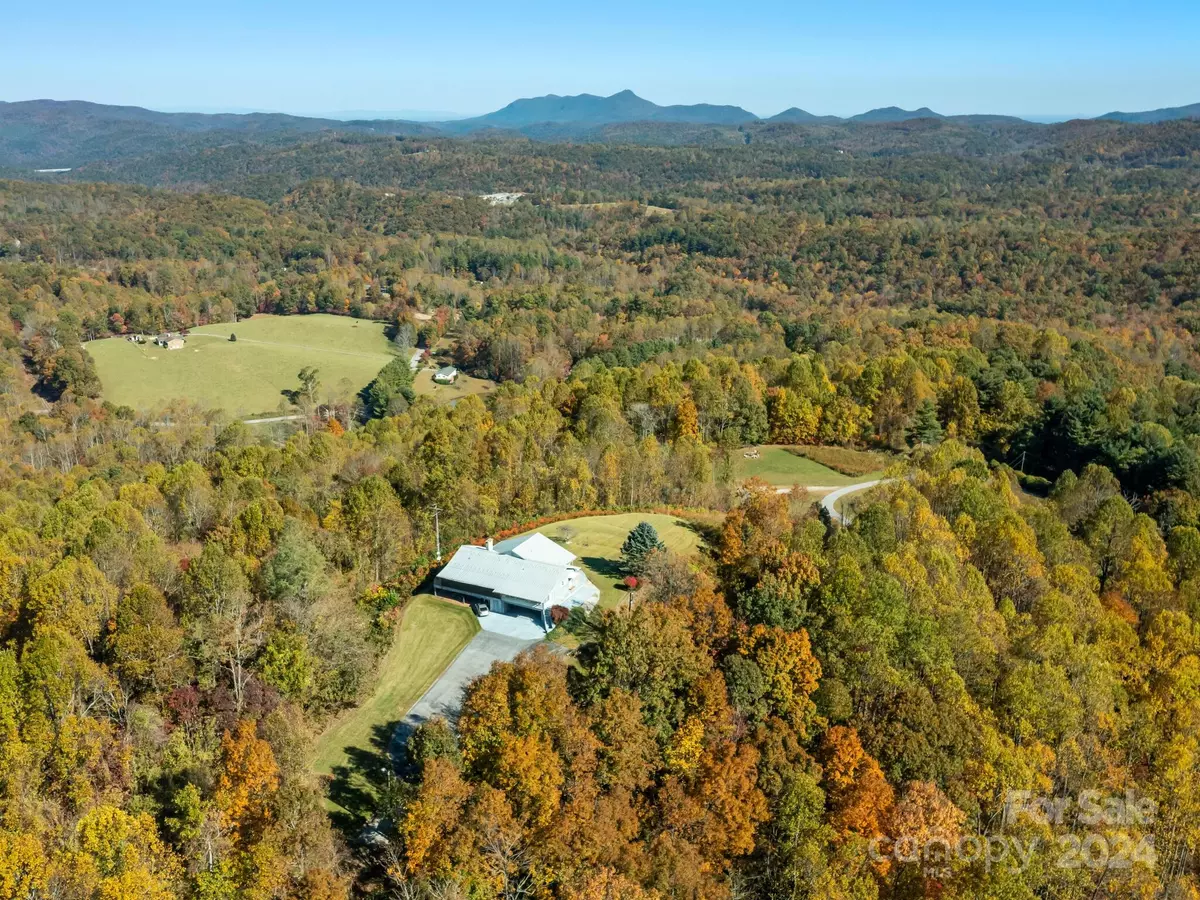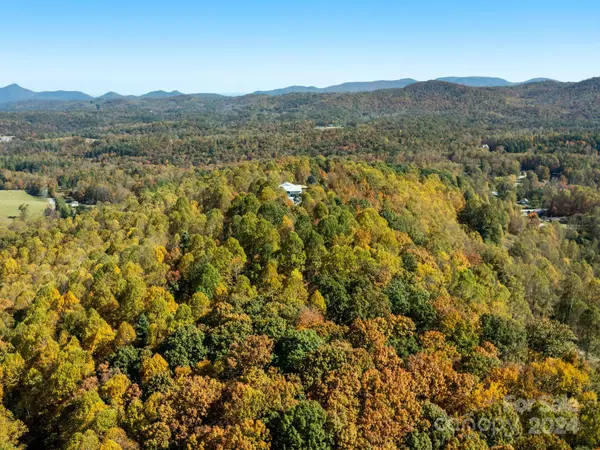3 Beds
3 Baths
5,145 SqFt
3 Beds
3 Baths
5,145 SqFt
Key Details
Property Type Single Family Home
Sub Type Single Family Residence
Listing Status Active
Purchase Type For Sale
Square Footage 5,145 sqft
Price per Sqft $379
MLS Listing ID 4194812
Style Contemporary,Other
Bedrooms 3
Full Baths 2
Half Baths 1
Abv Grd Liv Area 2,638
Year Built 1968
Lot Size 38.000 Acres
Acres 38.0
Property Description
Location
State NC
County Henderson
Zoning R2R
Rooms
Basement Basement Garage Door, Basement Shop, Exterior Entry, Finished, Walk-Out Access, Walk-Up Access
Main Level Bedrooms 3
Main Level Living Room
Main Level Bathroom-Full
Main Level Bedroom(s)
Main Level Bathroom-Half
Main Level Kitchen
Main Level Dining Room
Main Level Primary Bedroom
Main Level Sunroom
Interior
Heating Baseboard, Electric, Forced Air, Heat Pump, Propane
Cooling Electric, Heat Pump
Flooring Carpet, Linoleum
Fireplaces Type Living Room
Fireplace true
Appliance Dishwasher, Electric Cooktop, Oven, Refrigerator, Wall Oven, Washer/Dryer
Exterior
Garage Spaces 2.0
View Long Range, Mountain(s), Year Round
Roof Type Aluminum
Garage true
Building
Lot Description Private, Sloped, Wooded, Views
Dwelling Type Site Built
Foundation Basement
Sewer Septic Installed
Water Well
Architectural Style Contemporary, Other
Level or Stories One
Structure Type Brick Partial,Cedar Shake,Metal,Wood
New Construction false
Schools
Elementary Schools Hillandale
Middle Schools Flat Rock
High Schools West Henderson
Others
Senior Community false
Acceptable Financing Cash, Conventional
Listing Terms Cash, Conventional
Special Listing Condition None
GET MORE INFORMATION
Agent | License ID: 329531
5960 Fairview Rd Ste 400, Charlotte, NC, 28210, United States







