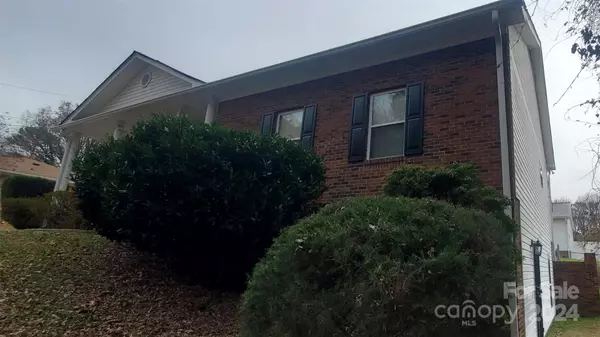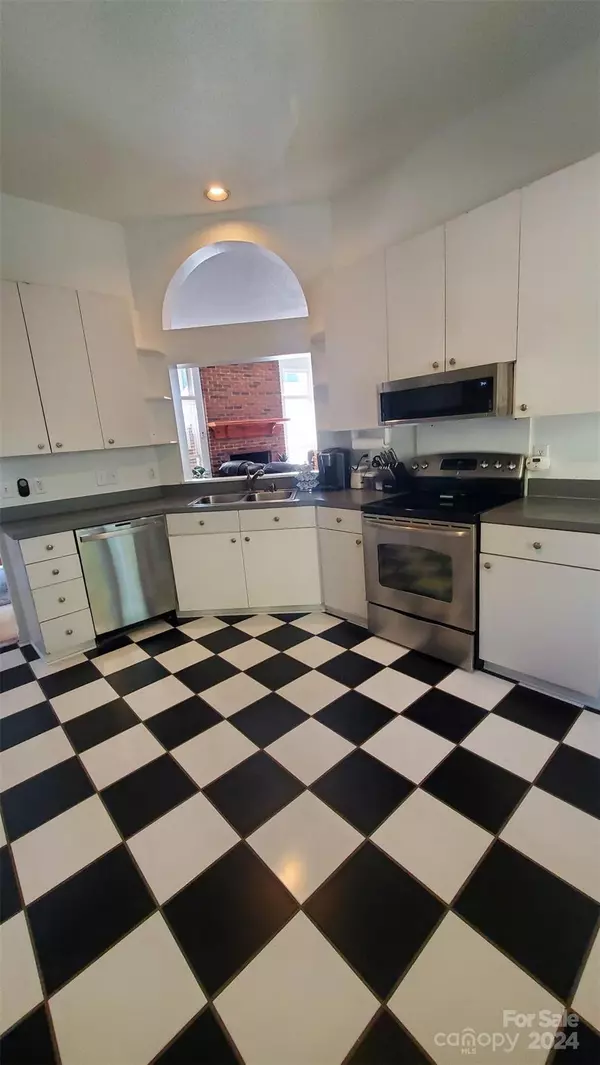3 Beds
3 Baths
2,208 SqFt
3 Beds
3 Baths
2,208 SqFt
Key Details
Property Type Single Family Home
Sub Type Single Family Residence
Listing Status Active
Purchase Type For Sale
Square Footage 2,208 sqft
Price per Sqft $271
MLS Listing ID 4193914
Style Ranch
Bedrooms 3
Full Baths 3
Construction Status Completed
Abv Grd Liv Area 1,504
Year Built 1992
Lot Size 0.490 Acres
Acres 0.49
Lot Dimensions 99x214x101x212
Property Description
This property is also located with minutes of the 70+ acre Sugar Creek Community Park, which features a disc golf course, tennis, basketball courts and other recreation areas. Some of the Feature's 10 foot ceilings, Gas Fireplace , Finish basement with a full bath a must for entertaining and much more. Outside a Privacy fence, -. -Covered Back Porch with Vaulted Ceiling, Stamped Concrete approx 19 x 20 great for cooking out anytime. If you are looking to get close to downtown Charlotte here it is. This home is a jewel there is an acre .91 for sale by this owner
Remember Opportunities Don't go away they just go to somebody else!
Location
State NC
County Mecklenburg
Zoning N1-B
Rooms
Basement Finished, Walk-Out Access, Walk-Up Access
Main Level Bedrooms 3
Main Level Living Room
Main Level Bedroom(s)
Main Level Primary Bedroom
Main Level Dining Room
Main Level Kitchen
Main Level Bathroom-Full
Basement Level Bar/Entertainment
Basement Level Basement
Basement Level Laundry
Main Level Utility Room
Interior
Heating Central, Heat Pump, Natural Gas
Cooling Ceiling Fan(s), Central Air
Fireplaces Type Gas, Gas Log, Gas Vented
Fireplace true
Appliance Dishwasher, Disposal, Electric Cooktop, Electric Oven, Electric Range, Electric Water Heater, Exhaust Fan, Exhaust Hood, Microwave, Refrigerator with Ice Maker, Self Cleaning Oven, Washer/Dryer
Exterior
Garage Spaces 3.0
Fence Back Yard, Chain Link
Roof Type Composition
Garage true
Building
Lot Description Cleared, Paved
Dwelling Type Site Built
Foundation Basement, Crawl Space
Sewer Public Sewer
Water City
Architectural Style Ranch
Level or Stories One
Structure Type Brick Full
New Construction false
Construction Status Completed
Schools
Elementary Schools Highland
Middle Schools Martin Luther King Jr
High Schools Unspecified
Others
Senior Community false
Acceptable Financing Cash, Conventional
Listing Terms Cash, Conventional
Special Listing Condition None
GET MORE INFORMATION
Agent | License ID: 329531
5960 Fairview Rd Ste 400, Charlotte, NC, 28210, United States







