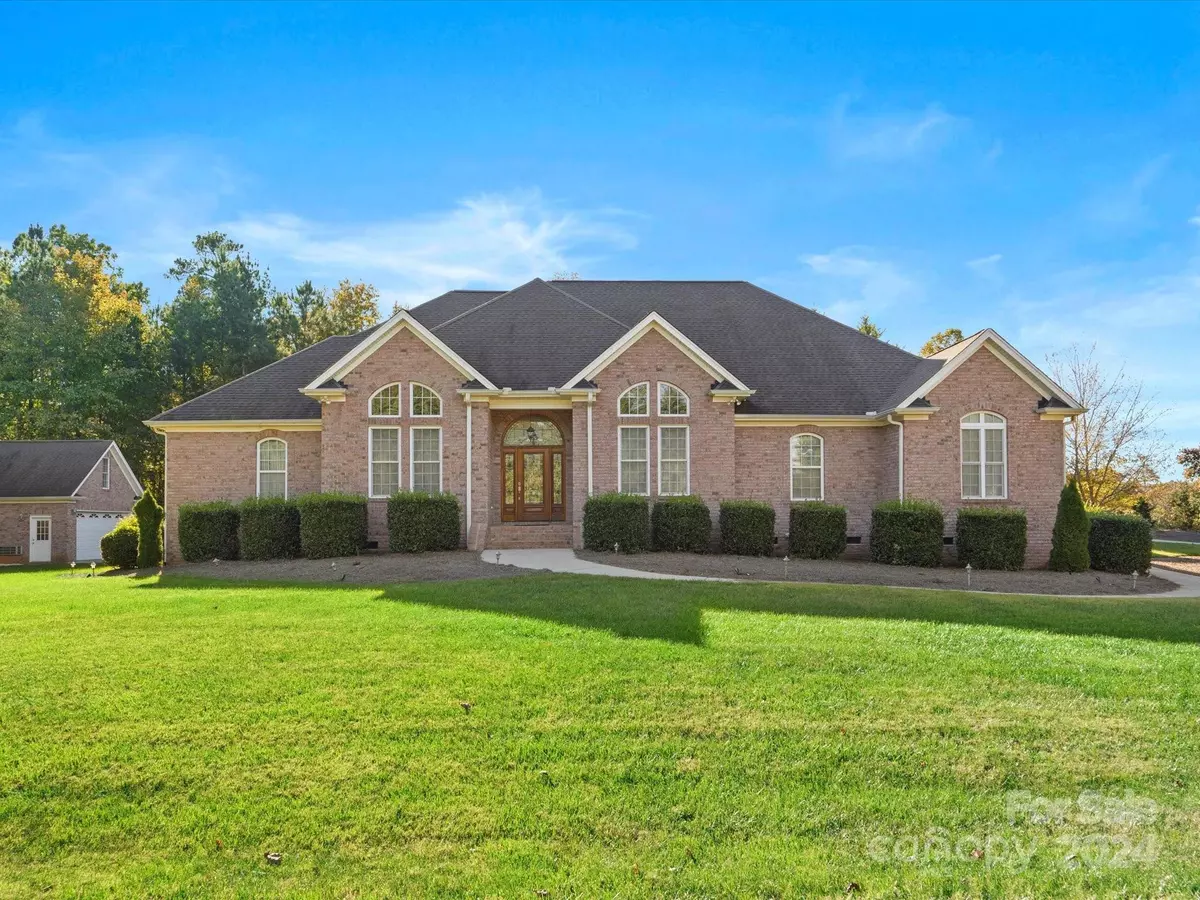4 Beds
4 Baths
3,850 SqFt
4 Beds
4 Baths
3,850 SqFt
Key Details
Property Type Single Family Home
Sub Type Single Family Residence
Listing Status Active
Purchase Type For Sale
Square Footage 3,850 sqft
Price per Sqft $253
Subdivision Sunset Ridge
MLS Listing ID 4191727
Bedrooms 4
Full Baths 3
Half Baths 1
Abv Grd Liv Area 3,850
Year Built 2007
Lot Size 1.050 Acres
Acres 1.05
Property Description
Location
State SC
County York
Zoning RD-II
Rooms
Main Level Bedrooms 3
Main Level Bathroom-Half
Main Level Bathroom-Half
Main Level Family Room
Main Level Primary Bedroom
Main Level Dining Room
Main Level Office
Main Level Breakfast
Main Level Kitchen
Main Level Laundry
Upper Level Bed/Bonus
Main Level Bedroom(s)
Upper Level Bathroom-Full
Interior
Interior Features Attic Other, Breakfast Bar, Built-in Features, Cable Prewire, Entrance Foyer, Garden Tub, Kitchen Island, Pantry, Split Bedroom, Storage, Walk-In Closet(s)
Heating Central
Cooling Ceiling Fan(s), Central Air
Flooring Carpet, Tile, Wood
Fireplaces Type Family Room, Gas Log
Fireplace true
Appliance Dishwasher, Disposal, Double Oven, Electric Cooktop, Exhaust Fan, Microwave, Plumbed For Ice Maker, Wall Oven, Wine Refrigerator
Exterior
Exterior Feature Storage
Garage Spaces 4.0
Garage true
Building
Lot Description Level, Wooded
Dwelling Type Site Built
Foundation Crawl Space
Sewer Septic Installed
Water Well
Level or Stories One and One Half
Structure Type Brick Full
New Construction false
Schools
Elementary Schools Crowders Creek
Middle Schools Oakridge
High Schools Clover
Others
Senior Community false
Acceptable Financing Cash, Conventional, FHA, VA Loan
Listing Terms Cash, Conventional, FHA, VA Loan
Special Listing Condition None
GET MORE INFORMATION
Agent | License ID: 329531
5960 Fairview Rd Ste 400, Charlotte, NC, 28210, United States







