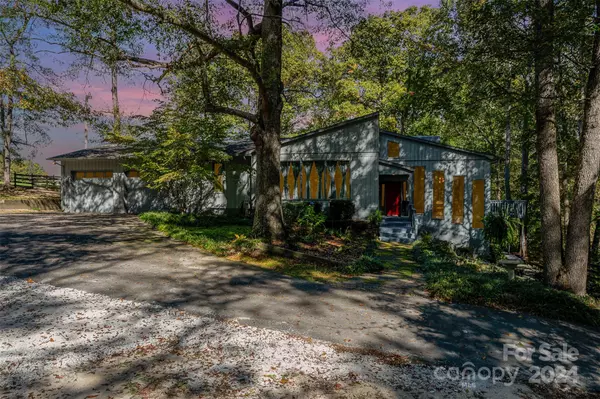3 Beds
3 Baths
2,704 SqFt
3 Beds
3 Baths
2,704 SqFt
Key Details
Property Type Single Family Home
Sub Type Single Family Residence
Listing Status Active
Purchase Type For Sale
Square Footage 2,704 sqft
Price per Sqft $203
MLS Listing ID 4192860
Style Contemporary,Ranch
Bedrooms 3
Full Baths 2
Half Baths 1
Abv Grd Liv Area 2,103
Year Built 1979
Lot Size 3.790 Acres
Acres 3.79
Property Description
The lower level features two versatile spaces perfect for bedrooms. An oversized garage with an additional storage room provides exceptional convenience, making daily living a breeze.
Step outside onto the private, expansive deck, where you'll be surrounded by the natural beauty of mature hardwoods and the soothing sounds of a nearby creek. This is more than just a home—it's a sanctuary where the elegance of nature and the comforts of modern living come together seamlessly.
Don't miss your chance to experience this one-of-a-kind retreat. Schedule your private tour today!
Location
State SC
County York
Zoning RUD
Rooms
Main Level Bedrooms 1
Main Level Great Room-Two Story
Main Level Dining Room
Main Level Bathroom-Full
Lower Level Bedroom(s)
Main Level Kitchen
Main Level Primary Bedroom
Lower Level Bathroom-Full
Main Level Laundry
Main Level Bathroom-Half
Interior
Interior Features Breakfast Bar, Built-in Features, Cable Prewire, Garden Tub, Kitchen Island
Heating Central
Cooling Ceiling Fan(s), Central Air, Electric
Fireplaces Type Great Room, Wood Burning
Fireplace true
Appliance Dishwasher, Electric Water Heater, Indoor Grill, Microwave, Refrigerator, Wall Oven
Exterior
Garage Spaces 2.0
Utilities Available Electricity Connected
Waterfront Description None
Roof Type Shingle
Garage true
Building
Lot Description Creek Front, Level, Private, Wooded
Dwelling Type Site Built
Foundation Crawl Space, Slab
Sewer Septic Installed
Water Well
Architectural Style Contemporary, Ranch
Level or Stories One
Structure Type Wood
New Construction false
Schools
Elementary Schools Griggs Road
Middle Schools Clover
High Schools Clover
Others
Senior Community false
Special Listing Condition None
GET MORE INFORMATION
Agent | License ID: 329531
5960 Fairview Rd Ste 400, Charlotte, NC, 28210, United States







