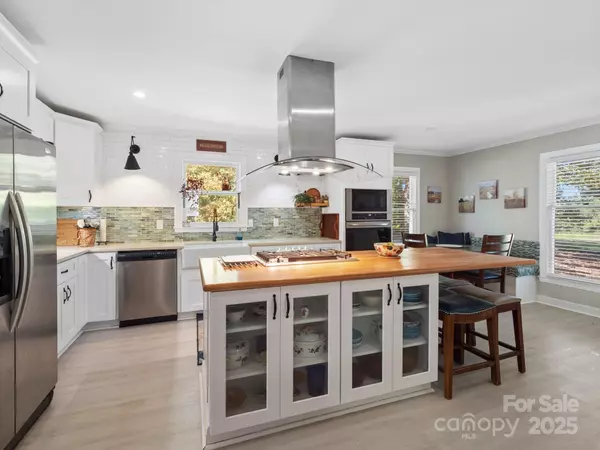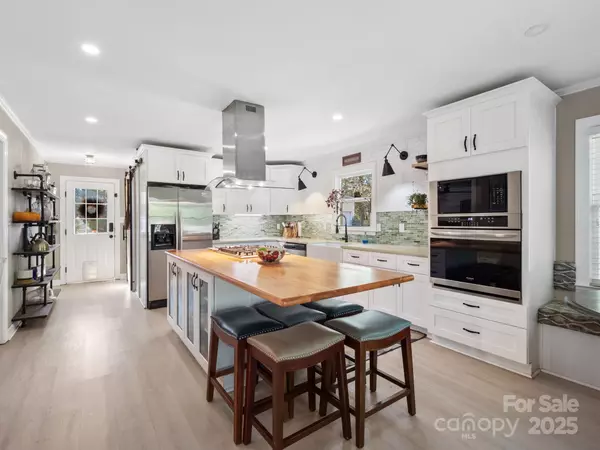3 Beds
2 Baths
1,760 SqFt
3 Beds
2 Baths
1,760 SqFt
Key Details
Property Type Single Family Home
Sub Type Single Family Residence
Listing Status Active
Purchase Type For Sale
Square Footage 1,760 sqft
Price per Sqft $277
MLS Listing ID 4192034
Style Farmhouse,Ranch
Bedrooms 3
Full Baths 2
Abv Grd Liv Area 1,760
Year Built 1977
Lot Size 2.000 Acres
Acres 2.0
Property Description
Location
State NC
County Union
Zoning AF8
Rooms
Main Level Bedrooms 3
Main Level Primary Bedroom
Main Level Kitchen
Main Level Dining Room
Main Level Family Room
Main Level Bedroom(s)
Main Level Bedroom(s)
Main Level Bathroom-Full
Main Level Bathroom-Full
Interior
Heating Central, Heat Pump
Cooling Central Air, Heat Pump
Flooring Laminate, Vinyl, Wood
Fireplaces Type Family Room, Wood Burning
Fireplace true
Appliance Dishwasher, Disposal, Gas Cooktop, Ice Maker, Microwave, Refrigerator, Self Cleaning Oven
Exterior
Garage Spaces 3.0
Fence Back Yard, Chain Link
Utilities Available Electricity Connected, Propane
Roof Type Shingle
Garage true
Building
Lot Description Cleared, Green Area, Level, Open Lot, Private, Wooded
Dwelling Type Site Built
Foundation Crawl Space
Sewer Septic Installed
Water County Water
Architectural Style Farmhouse, Ranch
Level or Stories One
Structure Type Vinyl
New Construction false
Schools
Elementary Schools Porter Ridge
Middle Schools Porter Ridge
High Schools Porter Ridge
Others
Senior Community false
Acceptable Financing Cash, Conventional, FHA, USDA Loan, VA Loan
Listing Terms Cash, Conventional, FHA, USDA Loan, VA Loan
Special Listing Condition None
GET MORE INFORMATION
Agent | License ID: 329531
5960 Fairview Rd Ste 400, Charlotte, NC, 28210, United States







