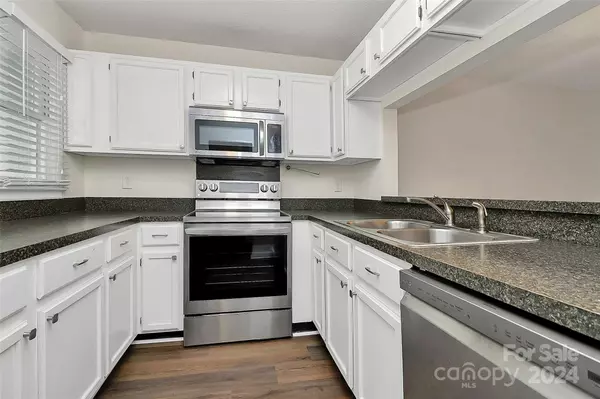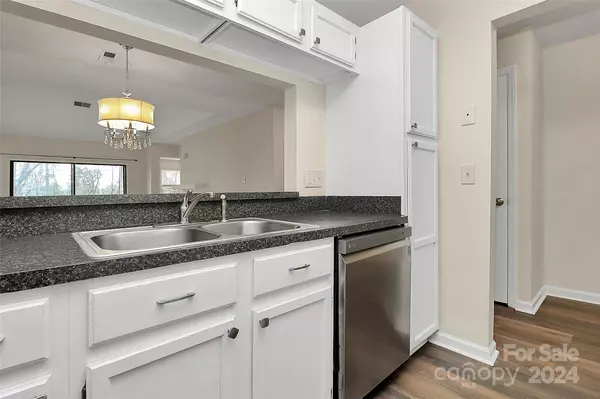2 Beds
2 Baths
1,032 SqFt
2 Beds
2 Baths
1,032 SqFt
Key Details
Property Type Condo
Sub Type Condominium
Listing Status Active
Purchase Type For Sale
Square Footage 1,032 sqft
Price per Sqft $363
Subdivision Oakmore At Selwyn
MLS Listing ID 4192386
Style Transitional
Bedrooms 2
Full Baths 2
HOA Fees $431/mo
HOA Y/N 1
Abv Grd Liv Area 1,032
Year Built 1986
Property Description
Location
State NC
County Mecklenburg
Zoning R
Rooms
Main Level Bedrooms 2
Main Level Kitchen
Main Level Bedroom(s)
Main Level Laundry
Main Level Dining Area
Main Level Family Room
Main Level Primary Bedroom
Interior
Interior Features Breakfast Bar, Open Floorplan, Split Bedroom, Walk-In Closet(s)
Heating Central
Cooling Central Air
Flooring Carpet, Tile
Fireplaces Type Family Room
Fireplace true
Appliance Dishwasher, Disposal, Electric Range, Microwave, Refrigerator
Exterior
Utilities Available Cable Available
Roof Type Composition
Garage false
Building
Dwelling Type Site Built
Foundation Slab
Sewer Public Sewer
Water City
Architectural Style Transitional
Level or Stories Three
Structure Type Brick Partial,Hardboard Siding
New Construction false
Schools
Elementary Schools Selwyn
Middle Schools Alexander Graham
High Schools Myers Park
Others
HOA Name Kuester
Senior Community false
Acceptable Financing Cash, Conventional, FHA, VA Loan
Listing Terms Cash, Conventional, FHA, VA Loan
Special Listing Condition None
GET MORE INFORMATION
Agent | License ID: 329531
5960 Fairview Rd Ste 400, Charlotte, NC, 28210, United States







