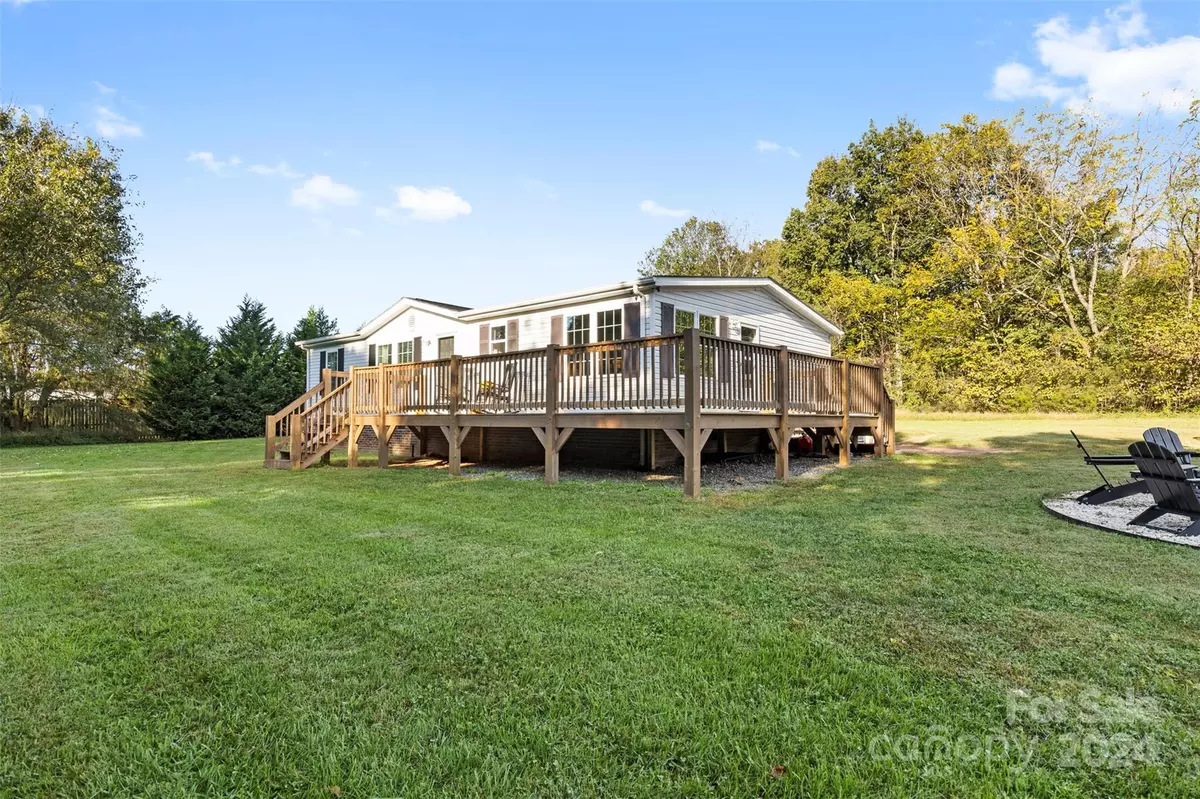3 Beds
2 Baths
1,242 SqFt
3 Beds
2 Baths
1,242 SqFt
Key Details
Property Type Single Family Home
Sub Type Single Family Residence
Listing Status Active Under Contract
Purchase Type For Sale
Square Footage 1,242 sqft
Price per Sqft $197
MLS Listing ID 4188708
Bedrooms 3
Full Baths 2
Abv Grd Liv Area 1,242
Year Built 1993
Lot Size 0.760 Acres
Acres 0.76
Property Description
Location
State NC
County Iredell
Zoning RA
Rooms
Main Level Bedrooms 3
Main Level Bathroom-Full
Main Level Bedroom(s)
Main Level Bedroom(s)
Main Level Dining Room
Main Level Bathroom-Full
Main Level Primary Bedroom
Main Level Kitchen
Main Level Laundry
Interior
Heating Central
Cooling Central Air
Fireplace true
Appliance Dishwasher, Electric Cooktop, Electric Oven, Electric Range, Microwave
Exterior
Garage false
Building
Dwelling Type Manufactured
Foundation Crawl Space
Sewer Septic Installed
Water Public
Level or Stories One
Structure Type Aluminum
New Construction false
Schools
Elementary Schools Sharon
Middle Schools West Iredell
High Schools West Iredell
Others
Senior Community false
Acceptable Financing Cash, Conventional, FHA, USDA Loan, VA Loan
Listing Terms Cash, Conventional, FHA, USDA Loan, VA Loan
Special Listing Condition None
GET MORE INFORMATION
Agent | License ID: 329531
5960 Fairview Rd Ste 400, Charlotte, NC, 28210, United States







