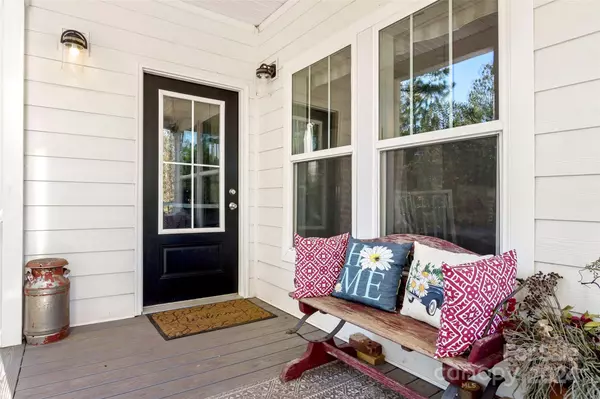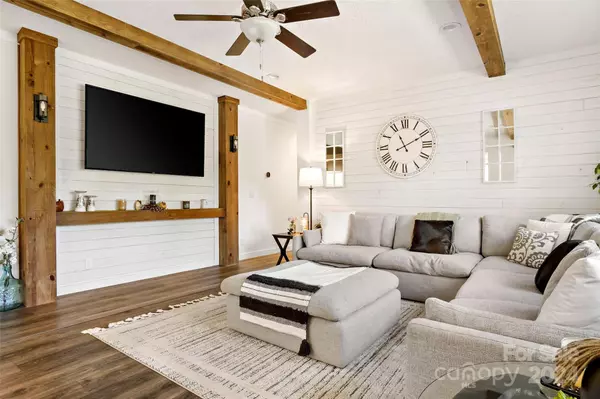3 Beds
2 Baths
1,842 SqFt
3 Beds
2 Baths
1,842 SqFt
Key Details
Property Type Single Family Home
Sub Type Single Family Residence
Listing Status Active
Purchase Type For Sale
Square Footage 1,842 sqft
Price per Sqft $244
Subdivision Pilots Ridge
MLS Listing ID 4187137
Bedrooms 3
Full Baths 2
Abv Grd Liv Area 1,842
Year Built 2023
Lot Size 2.020 Acres
Acres 2.02
Property Description
The primary bedroom has its own ensuite bath, with a freestanding tub, double vanity, shiplap walls, ample cabinetry, and a walk-in closet. The other two bedrooms share a full bath.
The property includes a 50x25 metal building, complete with heating, cooling, a concrete floor, and partial insulation—ideal for various uses. For those interested in a hobby farm, there's also a chicken emporium ready for your feathered friends. Please note no active home owners association currently exists. Each property owner takes care of their own road - per seller. Washer/ dryer, brown shed and tractor does not convey.
Location
State NC
County Mcdowell
Zoning NONE
Rooms
Main Level Bedrooms 3
Main Level Bathroom-Full
Main Level Primary Bedroom
Main Level Bedroom(s)
Main Level Bedroom(s)
Main Level Bathroom-Full
Main Level Kitchen
Main Level Dining Room
Main Level Laundry
Main Level Living Room
Interior
Heating Heat Pump
Cooling Heat Pump
Fireplace false
Appliance Dishwasher, Oven, Refrigerator
Exterior
Exterior Feature Fire Pit
Utilities Available Satellite Internet Available, Underground Power Lines
Roof Type Shingle
Garage false
Building
Lot Description Level, Private
Dwelling Type Off Frame Modular
Foundation Crawl Space
Sewer Septic Installed
Water Well
Level or Stories One
Structure Type Hardboard Siding
New Construction false
Schools
Elementary Schools Unspecified
Middle Schools Unspecified
High Schools Unspecified
Others
Senior Community false
Acceptable Financing Cash, Conventional, FHA
Horse Property None
Listing Terms Cash, Conventional, FHA
Special Listing Condition Undisclosed
GET MORE INFORMATION
Agent | License ID: 329531
5960 Fairview Rd Ste 400, Charlotte, NC, 28210, United States







