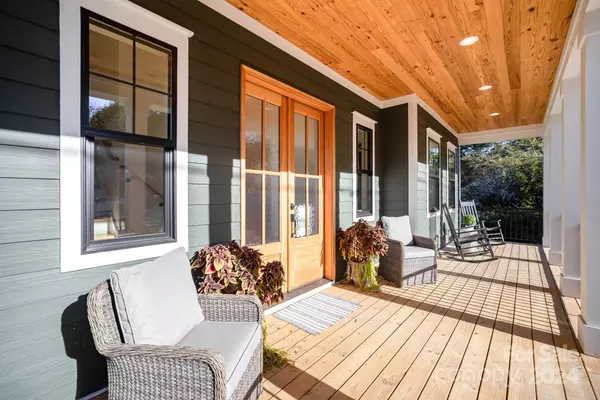5 Beds
4 Baths
3,213 SqFt
5 Beds
4 Baths
3,213 SqFt
Key Details
Property Type Single Family Home
Sub Type Single Family Residence
Listing Status Active Under Contract
Purchase Type For Sale
Square Footage 3,213 sqft
Price per Sqft $264
MLS Listing ID 4192283
Bedrooms 5
Full Baths 3
Half Baths 1
Construction Status Completed
Abv Grd Liv Area 2,513
Year Built 2023
Lot Size 0.370 Acres
Acres 0.37
Lot Dimensions 100x200x83x100
Property Description
Location
State NC
County Gaston
Zoning R1
Rooms
Basement Basement Garage Door, Partially Finished
Main Level Bedrooms 1
Main Level, 19' 0" X 15' 4" Living Room
Main Level, 19' 0" X 11' 7" Kitchen
Main Level, 17' 8" X 11' 0" Primary Bedroom
Main Level, 14' 6" X 11' 7" Dining Room
Upper Level, 11' 2" X 14' 0" Bedroom(s)
Upper Level, 11' 2" X 14' 0" Bedroom(s)
Upper Level, 11' 2" X 14' 0" Bedroom(s)
Interior
Heating Forced Air
Cooling Central Air
Flooring Tile, Vinyl, Wood
Fireplaces Type Living Room
Fireplace true
Appliance Dishwasher, Gas Range, Ice Maker, Microwave, Tankless Water Heater
Exterior
Garage Spaces 2.0
Utilities Available Electricity Connected, Gas
Garage true
Building
Dwelling Type Site Built
Foundation Basement
Builder Name Horne 32 Construction LLC
Sewer Public Sewer
Water City
Level or Stories Two
Structure Type Fiber Cement
New Construction true
Construction Status Completed
Schools
Elementary Schools Belmont Central
Middle Schools Belmont
High Schools South Point (Nc)
Others
Senior Community false
Acceptable Financing Cash, Conventional, FHA, VA Loan
Listing Terms Cash, Conventional, FHA, VA Loan
Special Listing Condition None
GET MORE INFORMATION
Agent | License ID: 329531
5960 Fairview Rd Ste 400, Charlotte, NC, 28210, United States







