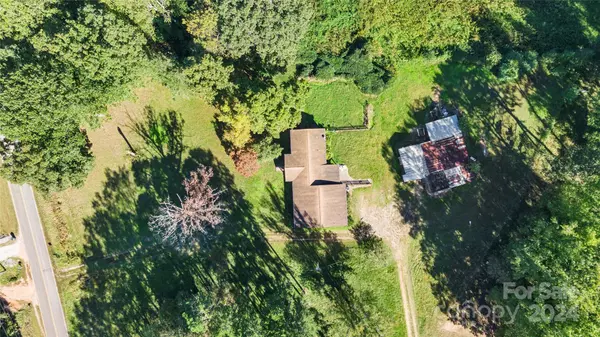3 Beds
3 Baths
2,676 SqFt
3 Beds
3 Baths
2,676 SqFt
Key Details
Property Type Single Family Home
Sub Type Single Family Residence
Listing Status Active Under Contract
Purchase Type For Sale
Square Footage 2,676 sqft
Price per Sqft $116
MLS Listing ID 4190207
Style Ranch
Bedrooms 3
Full Baths 3
Abv Grd Liv Area 2,676
Year Built 1957
Lot Size 1.760 Acres
Acres 1.76
Lot Dimensions 205X496X142X385
Property Description
Location
State NC
County Rowan
Zoning RA
Rooms
Basement Partial
Main Level Bedrooms 3
Main Level, 12' 0" X 13' 0" Primary Bedroom
Interior
Heating Heat Pump
Cooling Central Air
Flooring Carpet, Linoleum, Tile, Wood
Fireplaces Type Family Room, Other - See Remarks
Fireplace true
Appliance Dishwasher, Double Oven, Electric Cooktop, Electric Oven
Exterior
Garage Spaces 2.0
Fence Fenced
Utilities Available Electricity Connected
Roof Type Composition
Garage true
Building
Lot Description Level, Private, Wooded
Dwelling Type Site Built
Foundation Basement, Crawl Space
Sewer Septic Installed
Water Well
Architectural Style Ranch
Level or Stories One
Structure Type Brick Partial,Vinyl
New Construction false
Schools
Elementary Schools Mount Ulla
Middle Schools West Rowan
High Schools West Rowan
Others
Senior Community false
Restrictions No Representation
Acceptable Financing Cash, Conventional, USDA Loan
Listing Terms Cash, Conventional, USDA Loan
Special Listing Condition None
GET MORE INFORMATION
Agent | License ID: 329531
5960 Fairview Rd Ste 400, Charlotte, NC, 28210, United States







