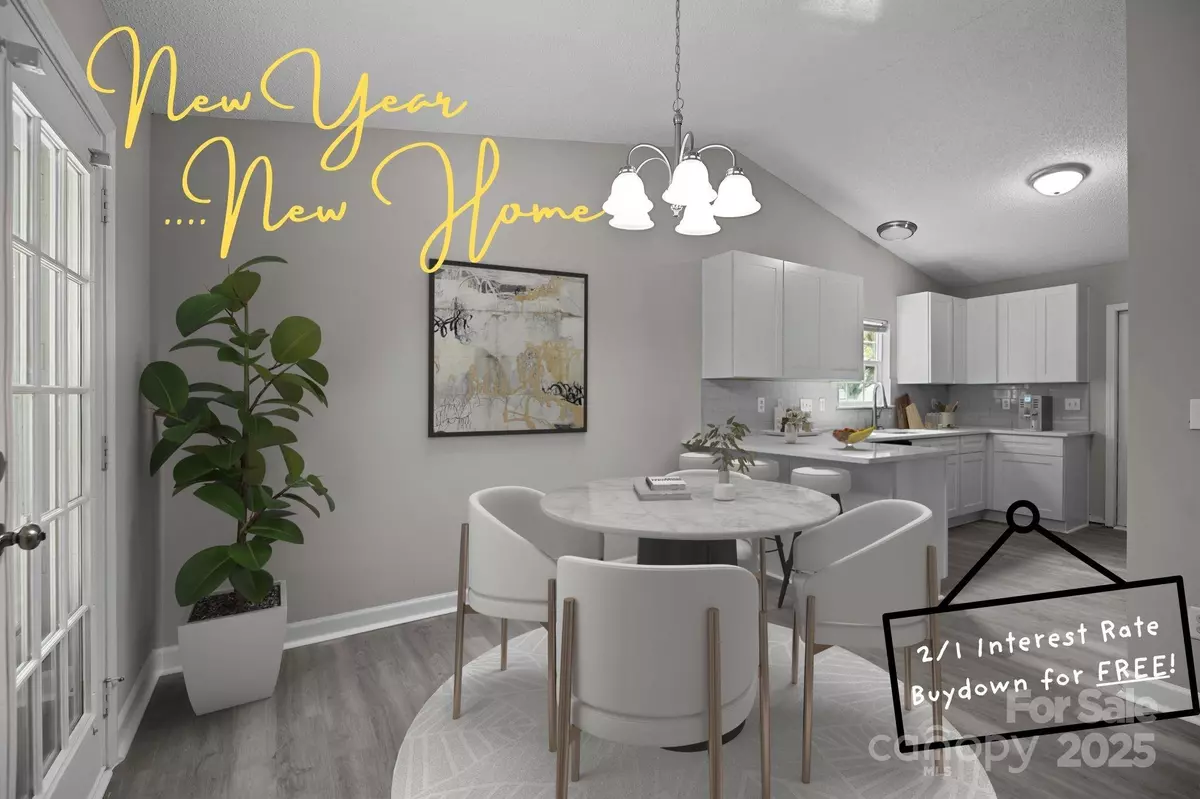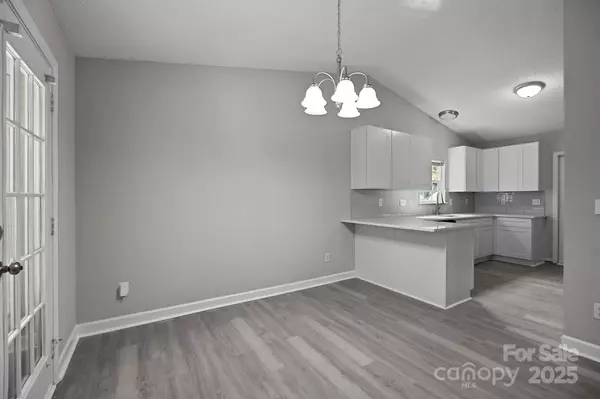3 Beds
2 Baths
1,640 SqFt
3 Beds
2 Baths
1,640 SqFt
Key Details
Property Type Single Family Home
Sub Type Single Family Residence
Listing Status Active
Purchase Type For Sale
Square Footage 1,640 sqft
Price per Sqft $207
Subdivision Barron Estates
MLS Listing ID 4189806
Bedrooms 3
Full Baths 2
Abv Grd Liv Area 1,640
Year Built 1999
Lot Size 8,712 Sqft
Acres 0.2
Property Description
Don't miss the chance to own the biggest and best value home in Barron Estates.
Location
State SC
County York
Zoning PUD-R
Rooms
Main Level Bedrooms 3
Main Level Bedroom(s)
Main Level Kitchen
Main Level Bathroom-Full
Main Level Primary Bedroom
Main Level Family Room
Interior
Heating Heat Pump
Cooling Central Air
Fireplace true
Appliance Dishwasher, Electric Range, Refrigerator
Exterior
Garage Spaces 2.0
Garage true
Building
Dwelling Type Site Built
Foundation Slab
Sewer Public Sewer
Water City
Level or Stories One
Structure Type Vinyl
New Construction false
Schools
Elementary Schools Unspecified
Middle Schools Unspecified
High Schools Unspecified
Others
Senior Community false
Acceptable Financing Cash, Conventional, FHA, FHA 203(K), VA Loan
Listing Terms Cash, Conventional, FHA, FHA 203(K), VA Loan
Special Listing Condition None
GET MORE INFORMATION
Agent | License ID: 329531
5960 Fairview Rd Ste 400, Charlotte, NC, 28210, United States







