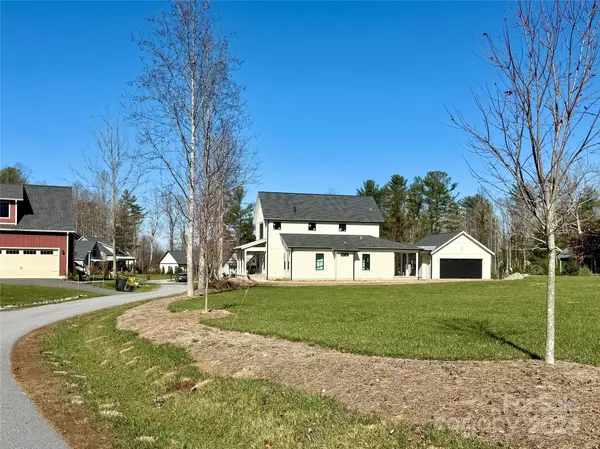4 Beds
4 Baths
2,992 SqFt
4 Beds
4 Baths
2,992 SqFt
Key Details
Property Type Single Family Home
Sub Type Single Family Residence
Listing Status Active
Purchase Type For Sale
Square Footage 2,992 sqft
Price per Sqft $401
Subdivision Highland Lake
MLS Listing ID 4186251
Style Farmhouse
Bedrooms 4
Full Baths 3
Half Baths 1
Construction Status Under Construction
HOA Fees $972/qua
HOA Y/N 1
Abv Grd Liv Area 2,992
Year Built 2024
Lot Size 0.800 Acres
Acres 0.8
Property Description
Key Features: 4 Spacious Bedrooms, 3.5 Elegant Baths, Energy-Efficient Construction, Generous Well-Upgraded Standard Specs.
This beautiful home is set on a prime lot with a garden area, making it one of the last new homes available in this desirable neighborhood. Located in the historic and charming Flat Rock, Evermore offers the perfect blend of tranquility and convenience, just minutes from town and all essential amenities.
Additional Details: Turnkey Home/Lot Package, some photos are representative of the home under construction
taxes are yet to be determined, broker is affiliated with the development and building company.
Don't miss out on the opportunity to own this exquisite home!
Location
State NC
County Henderson
Zoning PMUD
Rooms
Main Level Bedrooms 3
Main Level Bathroom-Full
Main Level Bathroom-Half
Main Level Bedroom(s)
Main Level Bedroom(s)
Main Level Dining Room
Main Level Great Room
Main Level Kitchen
Main Level Laundry
Upper Level Bedroom(s)
Main Level Bedroom(s)
Main Level Primary Bedroom
Upper Level Bathroom-Full
Upper Level Loft
Interior
Interior Features Cable Prewire, Kitchen Island, Open Floorplan, Pantry, Split Bedroom, Walk-In Closet(s), Walk-In Pantry
Heating Forced Air, Natural Gas
Cooling Central Air
Flooring Tile, Wood
Fireplaces Type Great Room
Fireplace true
Appliance Bar Fridge, Disposal, ENERGY STAR Qualified Dishwasher, Exhaust Hood, Gas Oven, Gas Range, Gas Water Heater, Microwave, Tankless Water Heater, Wine Refrigerator
Exterior
Exterior Feature Lawn Maintenance
Garage Spaces 2.0
Fence Back Yard, Fenced
Community Features Street Lights
Utilities Available Cable Available, Fiber Optics, Gas, Underground Power Lines, Underground Utilities
Roof Type Shingle
Garage true
Building
Lot Description Green Area, Level, Open Lot, Pasture, Paved
Dwelling Type Site Built
Foundation Crawl Space, Other - See Remarks
Builder Name Real Places, Inc
Sewer Public Sewer
Water City
Architectural Style Farmhouse
Level or Stories Two
Structure Type Fiber Cement,Hardboard Siding
New Construction true
Construction Status Under Construction
Schools
Elementary Schools Hillandale
Middle Schools Flat Rock
High Schools East Henderson
Others
HOA Name IPM
Senior Community false
Restrictions Architectural Review,Deed,Signage
Special Listing Condition None
GET MORE INFORMATION
Agent | License ID: 329531
5960 Fairview Rd Ste 400, Charlotte, NC, 28210, United States






