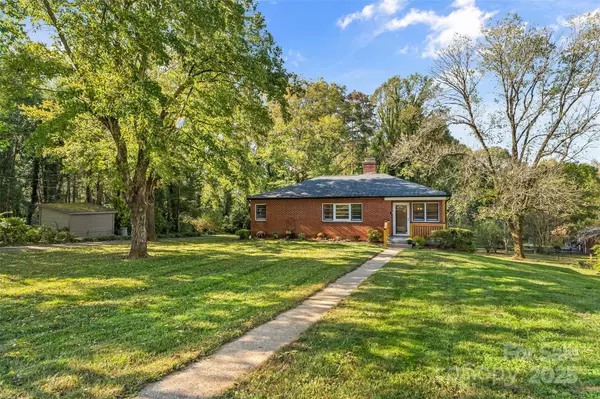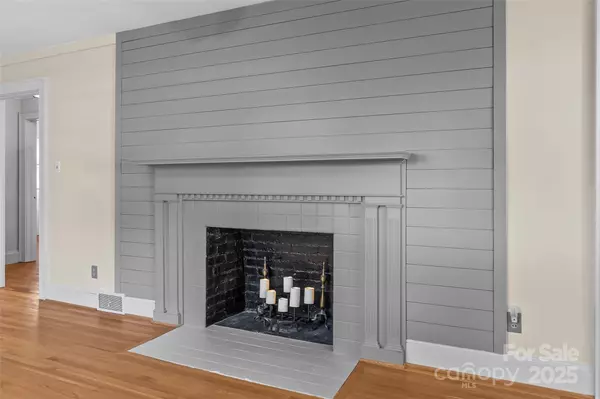4 Beds
2 Baths
1,937 SqFt
4 Beds
2 Baths
1,937 SqFt
Key Details
Property Type Single Family Home
Sub Type Single Family Residence
Listing Status Active
Purchase Type For Sale
Square Footage 1,937 sqft
Price per Sqft $193
MLS Listing ID 4185858
Bedrooms 4
Full Baths 2
Abv Grd Liv Area 1,070
Year Built 1951
Lot Size 0.700 Acres
Acres 0.7
Property Description
Close to downtown Morganton location. Walk to nearby shops and restaurants.
Charming, brick home with large yard has been thoughtfully updated.
New flooring, all main floor kitchen appliances are black stainless and new. Updated plumbing and electrical. New gutters and front porch columns and railings. Interior walls/ceilings repaired/replaced with shiplap/dry wall.
The full basement with a separate entrance has a 2nd kitchen, recreational/flex space as well as a bedroom and full bath.
Welcome home! Come see this one today!!
Fireplace is non-functional.
Location
State NC
County Burke
Zoning res
Rooms
Basement Interior Entry, Partially Finished, Storage Space, Unfinished, Walk-Out Access, Walk-Up Access
Main Level Bedrooms 3
Main Level Primary Bedroom
Main Level Bedroom(s)
Main Level Kitchen
Main Level Dining Area
Main Level Bedroom(s)
Main Level Bathroom-Full
Main Level Living Room
Basement Level 2nd Kitchen
Basement Level Bedroom(s)
Basement Level Recreation Room
Basement Level Bathroom-Full
Interior
Heating Heat Pump
Cooling Central Air
Fireplaces Type Living Room
Fireplace true
Appliance Dishwasher, Disposal, Electric Range, Electric Water Heater, Exhaust Fan, Refrigerator
Exterior
Roof Type Shingle
Garage false
Building
Dwelling Type Site Built
Foundation Basement
Sewer Public Sewer
Water City
Level or Stories One
Structure Type Brick Full
New Construction false
Schools
Elementary Schools Forest Hill
Middle Schools Walter Johnson
High Schools Freedom
Others
Senior Community false
Acceptable Financing Cash, Conventional
Listing Terms Cash, Conventional
Special Listing Condition None
GET MORE INFORMATION
Agent | License ID: 329531
5960 Fairview Rd Ste 400, Charlotte, NC, 28210, United States







