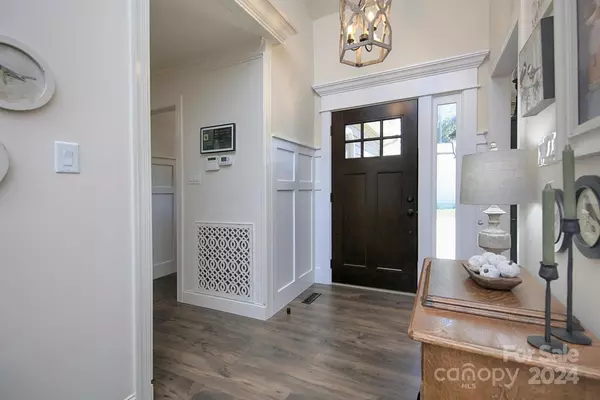3 Beds
2 Baths
1,683 SqFt
3 Beds
2 Baths
1,683 SqFt
Key Details
Property Type Single Family Home
Sub Type Single Family Residence
Listing Status Active
Purchase Type For Sale
Square Footage 1,683 sqft
Price per Sqft $371
Subdivision Little Creek Landing
MLS Listing ID 4185984
Style Traditional
Bedrooms 3
Full Baths 2
Abv Grd Liv Area 1,683
Year Built 1995
Lot Size 0.549 Acres
Acres 0.549
Lot Dimensions 134rdx233x117x192
Property Description
Location
State NC
County Lincoln
Zoning R-SF
Body of Water Lake Norman
Rooms
Main Level Bedrooms 3
Main Level Dining Room
Main Level Kitchen
Main Level Bathroom-Full
Main Level Bedroom(s)
Main Level Bedroom(s)
Main Level Bathroom-Full
Main Level Primary Bedroom
Main Level Living Room
Main Level Laundry
Interior
Interior Features Attic Stairs Pulldown, Kitchen Island, Split Bedroom, Walk-In Closet(s)
Heating Heat Pump
Cooling Heat Pump
Flooring Carpet, Laminate, Linoleum, Tile
Fireplaces Type Wood Burning
Fireplace true
Appliance Dishwasher, Electric Cooktop, Microwave, Refrigerator with Ice Maker, Wall Oven
Exterior
Garage Spaces 2.0
Fence Back Yard, Partial
Utilities Available Electricity Connected
Waterfront Description Other - See Remarks
View Water, Year Round
Roof Type Shingle
Garage true
Building
Lot Description Level, Wooded, Views
Dwelling Type Site Built
Foundation Crawl Space
Sewer Septic Installed
Water Well
Architectural Style Traditional
Level or Stories One
Structure Type Stone Veneer,Wood
New Construction false
Schools
Elementary Schools Unspecified
Middle Schools Unspecified
High Schools Unspecified
Others
Senior Community false
Acceptable Financing Cash, Conventional
Listing Terms Cash, Conventional
Special Listing Condition None
GET MORE INFORMATION
Agent | License ID: 329531
5960 Fairview Rd Ste 400, Charlotte, NC, 28210, United States







