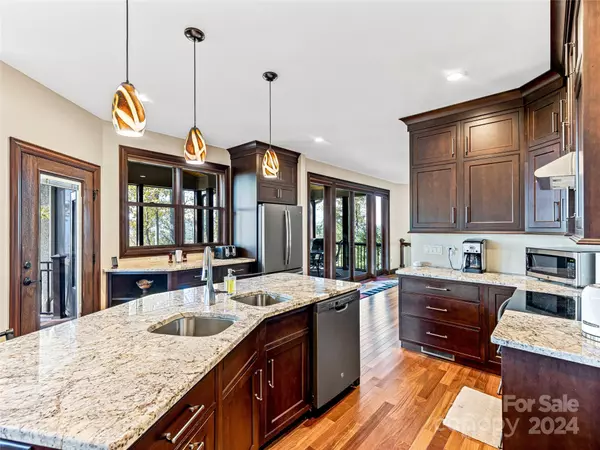3 Beds
4 Baths
3,776 SqFt
3 Beds
4 Baths
3,776 SqFt
Key Details
Property Type Single Family Home
Sub Type Single Family Residence
Listing Status Active
Purchase Type For Sale
Square Footage 3,776 sqft
Price per Sqft $278
Subdivision Rambling Hills
MLS Listing ID 4184895
Style Traditional
Bedrooms 3
Full Baths 3
Half Baths 1
Abv Grd Liv Area 1,906
Year Built 2018
Lot Size 0.470 Acres
Acres 0.47
Property Description
Location
State NC
County Henderson
Zoning R2R
Rooms
Basement Daylight, Exterior Entry, Finished, Full, Interior Entry, Storage Space
Main Level Bedrooms 2
Main Level Primary Bedroom
Main Level Living Room
Main Level Kitchen
Main Level Bedroom(s)
Main Level Dining Room
Main Level Bathroom-Half
Main Level Bathroom-Full
Main Level Laundry
Basement Level Recreation Room
Basement Level Family Room
Basement Level Bar/Entertainment
Basement Level Office
Basement Level Bedroom(s)
Basement Level Bathroom-Full
Interior
Interior Features Kitchen Island, Pantry, Split Bedroom, Walk-In Closet(s), Walk-In Pantry
Heating Central, Forced Air, Propane
Cooling Central Air, Electric
Flooring Vinyl, Wood
Fireplaces Type Electric
Fireplace true
Appliance Dishwasher, Electric Cooktop, Electric Oven, Exhaust Hood, Microwave, Propane Water Heater, Refrigerator with Ice Maker, Washer/Dryer
Exterior
Garage Spaces 3.0
Utilities Available Cable Available, Cable Connected, Electricity Connected, Propane, Underground Power Lines, Wired Internet Available
View Long Range, Mountain(s), Year Round
Roof Type Shingle
Garage true
Building
Lot Description Cleared, Level, Views
Dwelling Type Site Built
Foundation Basement
Sewer Septic Installed
Water City
Architectural Style Traditional
Level or Stories One
Structure Type Other - See Remarks
New Construction false
Schools
Elementary Schools Etowah
Middle Schools Rugby
High Schools West Henderson
Others
Senior Community false
Acceptable Financing Cash, Conventional, FHA, VA Loan
Listing Terms Cash, Conventional, FHA, VA Loan
Special Listing Condition None
GET MORE INFORMATION
Agent | License ID: 329531
5960 Fairview Rd Ste 400, Charlotte, NC, 28210, United States







