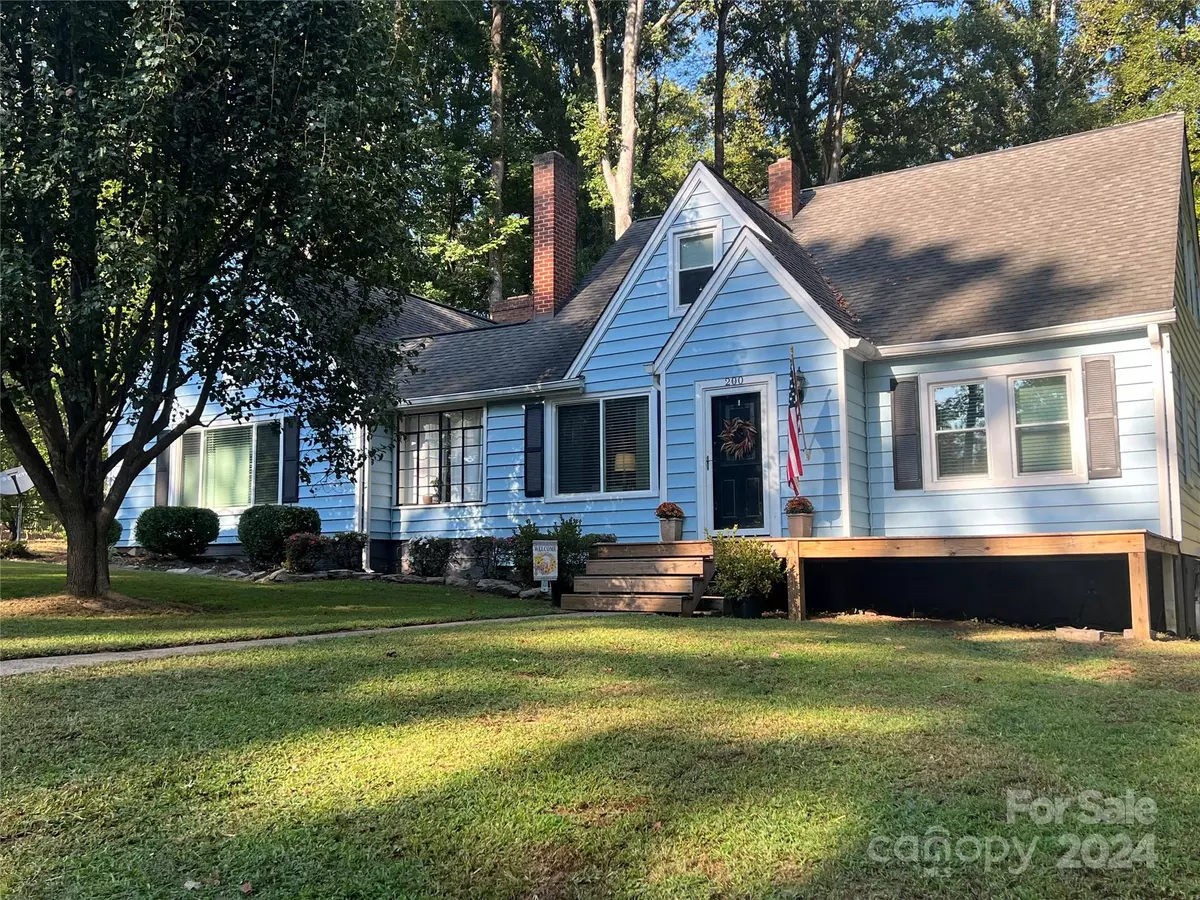4 Beds
2 Baths
2,599 SqFt
4 Beds
2 Baths
2,599 SqFt
Key Details
Property Type Single Family Home
Sub Type Single Family Residence
Listing Status Active
Purchase Type For Sale
Square Footage 2,599 sqft
Price per Sqft $144
Subdivision Erwin
MLS Listing ID 4182552
Style Cape Cod
Bedrooms 4
Full Baths 2
Abv Grd Liv Area 2,599
Year Built 1946
Lot Size 1.260 Acres
Acres 1.26
Property Description
Location
State NC
County Cleveland
Zoning R10
Rooms
Main Level Bedrooms 2
Main Level Bedroom(s)
Main Level Primary Bedroom
Interior
Interior Features Built-in Features
Heating Forced Air, Natural Gas
Cooling Ceiling Fan(s), Central Air, Multi Units
Fireplaces Type Family Room, Gas
Fireplace true
Appliance Dishwasher, Dryer, Electric Oven, Electric Range, Electric Water Heater, Exhaust Hood, Refrigerator with Ice Maker, Washer/Dryer
Exterior
Exterior Feature Fire Pit, Other - See Remarks
Fence Partial
Utilities Available Cable Available, Electricity Connected, Gas, Wired Internet Available
Roof Type Composition
Garage false
Building
Lot Description Corner Lot, Wooded
Dwelling Type Site Built
Foundation Crawl Space
Sewer Septic Installed
Water City
Architectural Style Cape Cod
Level or Stories Two
Structure Type Vinyl
New Construction false
Schools
Elementary Schools Elizabeth
Middle Schools Shelby
High Schools Shelby
Others
Senior Community false
Acceptable Financing Cash, Conventional, FHA, USDA Loan, VA Loan
Listing Terms Cash, Conventional, FHA, USDA Loan, VA Loan
Special Listing Condition None
GET MORE INFORMATION
Agent | License ID: 329531
5960 Fairview Rd Ste 400, Charlotte, NC, 28210, United States







