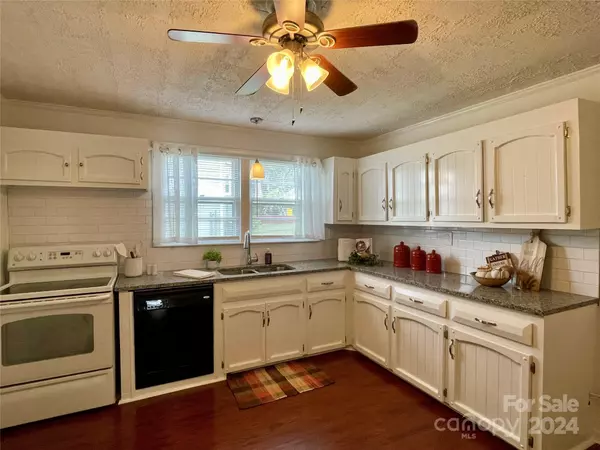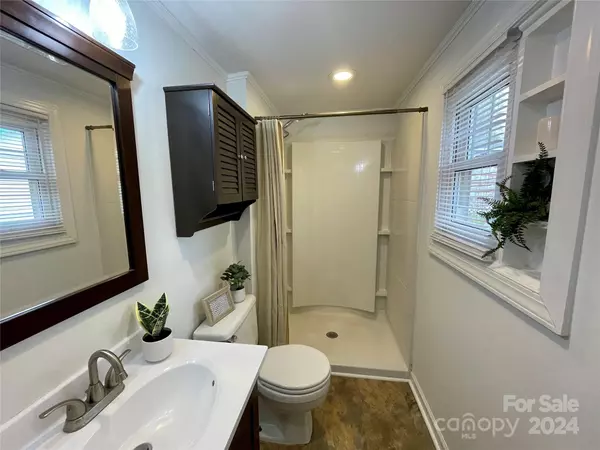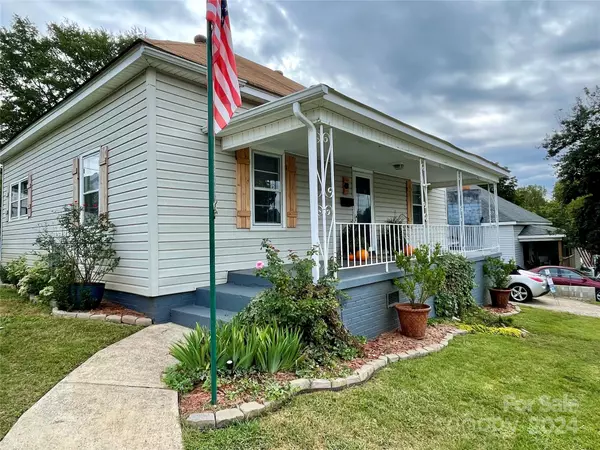3 Beds
1 Bath
1,154 SqFt
3 Beds
1 Bath
1,154 SqFt
Key Details
Property Type Single Family Home
Sub Type Single Family Residence
Listing Status Active Under Contract
Purchase Type For Sale
Square Footage 1,154 sqft
Price per Sqft $216
MLS Listing ID 4181267
Style Bungalow
Bedrooms 3
Full Baths 1
Abv Grd Liv Area 1,154
Year Built 1900
Lot Size 5,662 Sqft
Acres 0.13
Property Description
Location
State NC
County Gaston
Zoning R1
Rooms
Main Level Bedrooms 3
Main Level Primary Bedroom
Main Level Bathroom-Full
Main Level Laundry
Main Level Bedroom(s)
Main Level Bedroom(s)
Main Level Kitchen
Main Level Dining Area
Interior
Heating Central
Cooling Central Air
Flooring Hardwood
Fireplaces Type Living Room, Primary Bedroom
Fireplace true
Appliance Dishwasher, Electric Oven
Exterior
Exterior Feature Hot Tub
Utilities Available Electricity Connected
Garage false
Building
Dwelling Type Site Built
Foundation Crawl Space
Sewer Public Sewer
Water City
Architectural Style Bungalow
Level or Stories One
Structure Type Vinyl
New Construction false
Schools
Elementary Schools Unspecified
Middle Schools Unspecified
High Schools Unspecified
Others
Senior Community false
Restrictions No Representation
Acceptable Financing Cash, Conventional, USDA Loan
Listing Terms Cash, Conventional, USDA Loan
Special Listing Condition None
GET MORE INFORMATION
Agent | License ID: 329531
5960 Fairview Rd Ste 400, Charlotte, NC, 28210, United States







