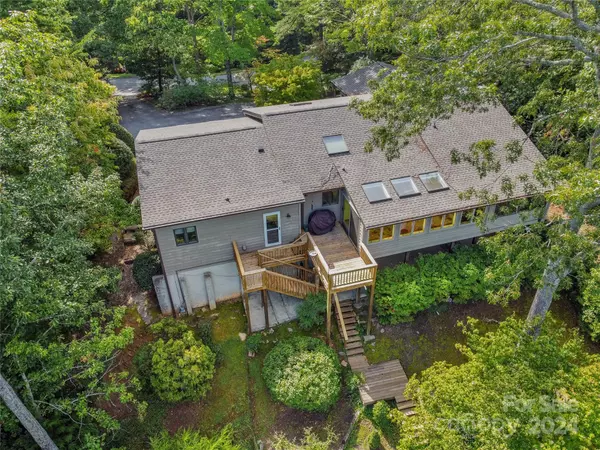2 Beds
3 Baths
2,450 SqFt
2 Beds
3 Baths
2,450 SqFt
Key Details
Property Type Single Family Home
Sub Type Single Family Residence
Listing Status Active
Purchase Type For Sale
Square Footage 2,450 sqft
Price per Sqft $265
MLS Listing ID 4181479
Style Post and Beam
Bedrooms 2
Full Baths 2
Half Baths 1
Abv Grd Liv Area 2,450
Year Built 1983
Lot Size 1.550 Acres
Acres 1.55
Property Description
Location
State NC
County Polk
Zoning M
Rooms
Basement Basement Shop, Daylight, Exterior Entry, Storage Space, Walk-Out Access
Main Level Bedrooms 2
Main Level Living Room
Main Level Kitchen
Main Level Sunroom
Main Level Office
Main Level Primary Bedroom
Main Level Laundry
Main Level Bedroom(s)
Interior
Interior Features Kitchen Island, Open Floorplan, Storage, Walk-In Closet(s)
Heating Electric, Heat Pump
Cooling Central Air
Flooring Wood
Fireplaces Type Living Room, Wood Burning
Fireplace true
Appliance Dishwasher, Dryer, Exhaust Hood, Gas Range, Refrigerator, Washer
Exterior
Garage Spaces 1.0
Fence Back Yard, Fenced, Front Yard
Utilities Available Gas, Wired Internet Available
View Long Range, Mountain(s), Year Round
Roof Type Shingle
Garage true
Building
Lot Description Private, Sloped, Views
Dwelling Type Site Built
Foundation Basement
Sewer Septic Installed
Water City
Architectural Style Post and Beam
Level or Stories One
Structure Type Wood
New Construction false
Schools
Elementary Schools Tryon
Middle Schools Polk
High Schools Polk
Others
Senior Community false
Acceptable Financing Cash, Conventional
Listing Terms Cash, Conventional
Special Listing Condition Estate
GET MORE INFORMATION
Agent | License ID: 329531
5960 Fairview Rd Ste 400, Charlotte, NC, 28210, United States







