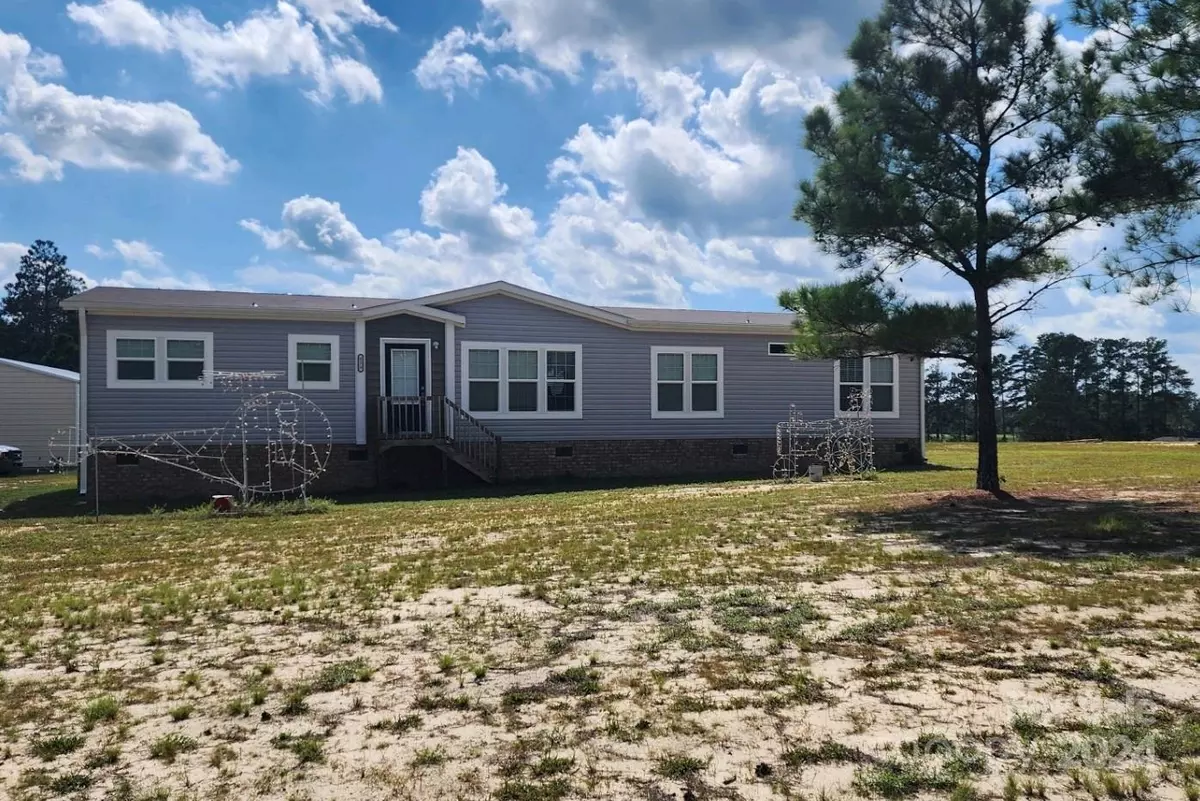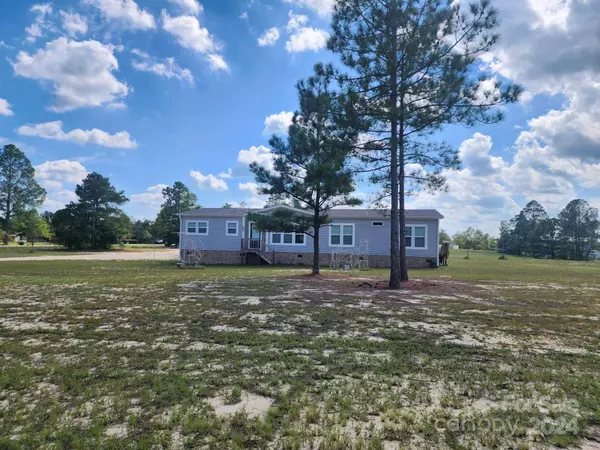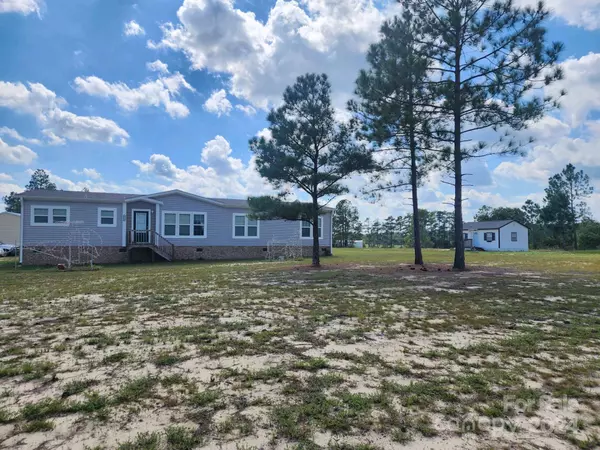3 Beds
2 Baths
1,844 SqFt
3 Beds
2 Baths
1,844 SqFt
Key Details
Property Type Single Family Home
Sub Type Single Family Residence
Listing Status Active
Purchase Type For Sale
Square Footage 1,844 sqft
Price per Sqft $173
MLS Listing ID 4180839
Bedrooms 3
Full Baths 2
Abv Grd Liv Area 1,844
Year Built 2021
Lot Size 2.570 Acres
Acres 2.57
Property Description
Location
State SC
County Chesterfield
Building/Complex Name None
Zoning None
Rooms
Main Level Bedrooms 3
Main Level Primary Bedroom
Main Level Bathroom-Full
Main Level Bedroom(s)
Main Level Kitchen
Main Level Bedroom(s)
Main Level Living Room
Main Level Dining Area
Main Level Laundry
Main Level Bathroom-Full
Interior
Heating Central, Electric
Cooling Central Air, Electric
Fireplace false
Appliance Dishwasher, Electric Range, Gas Water Heater, Microwave, Plumbed For Ice Maker, Refrigerator, Tankless Water Heater
Exterior
Utilities Available Electricity Connected, Propane
Garage false
Building
Lot Description Corner Lot, Orchard(s)
Dwelling Type Manufactured
Foundation Crawl Space
Sewer Septic Installed
Water County Water
Level or Stories One
Structure Type Vinyl
New Construction false
Schools
Elementary Schools Jefferson Primary
Middle Schools New Heights
High Schools Central
Others
Senior Community false
Acceptable Financing Cash, Conventional, FHA, VA Loan
Listing Terms Cash, Conventional, FHA, VA Loan
Special Listing Condition None
GET MORE INFORMATION
Agent | License ID: 329531
5960 Fairview Rd Ste 400, Charlotte, NC, 28210, United States







