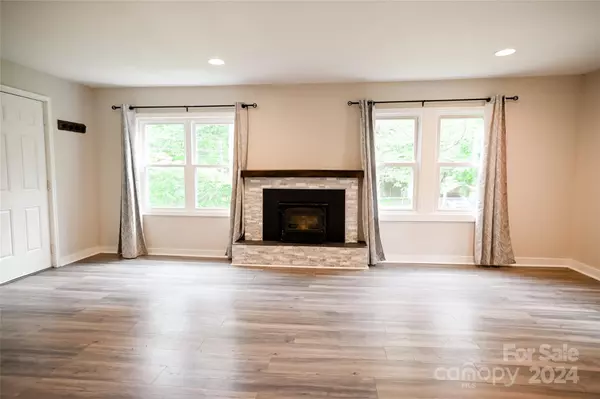3 Beds
2 Baths
1,220 SqFt
3 Beds
2 Baths
1,220 SqFt
Key Details
Property Type Single Family Home
Sub Type Single Family Residence
Listing Status Active Under Contract
Purchase Type For Sale
Square Footage 1,220 sqft
Price per Sqft $295
Subdivision Oakley
MLS Listing ID 4165164
Style Transitional
Bedrooms 3
Full Baths 1
Half Baths 1
Abv Grd Liv Area 1,220
Year Built 1952
Lot Size 0.270 Acres
Acres 0.27
Property Description
Inside, you'll find fresh paint throughout and a thoughtfully updated half-bathroom. The cozy living room features a charming wood-burning stove, perfect for adding warmth and character. The owner has completed several significant repairs, ensuring the home is move-in ready for its new homeowners.
Located just two miles from the iconic Biltmore Estate and Village, and only a 13-minute drive to downtown Asheville, this property offers unbeatable convenience. Plus, the spacious workshop/garage provides extra storage and room for all your projects.
The seller is motivated and open to reasonable offers. Don't miss out on this fantastic opportunity—schedule a showing today!
Location
State NC
County Buncombe
Zoning R-3
Rooms
Basement Unfinished, Walk-Out Access
Main Level Bedrooms 3
Main Level Living Room
Main Level Kitchen
Main Level Primary Bedroom
Main Level Bedroom(s)
Main Level Bathroom-Full
Main Level Bathroom-Half
Interior
Interior Features Attic Walk In
Heating Baseboard, Ductless, Wood Stove
Cooling Ceiling Fan(s), Ductless
Flooring Carpet, Tile, Vinyl
Fireplaces Type Living Room, Wood Burning Stove
Fireplace true
Appliance Dishwasher, Electric Cooktop, Microwave, Oven, Plumbed For Ice Maker, Refrigerator, Washer/Dryer
Exterior
Garage Spaces 1.0
Fence Back Yard
Roof Type Shingle
Garage true
Building
Dwelling Type Site Built
Foundation Basement
Sewer Public Sewer
Water City
Architectural Style Transitional
Level or Stories One
Structure Type Brick Partial,Vinyl
New Construction false
Schools
Elementary Schools Oakley
Middle Schools Ac Reynolds
High Schools Ac Reynolds
Others
Senior Community false
Acceptable Financing Cash, Conventional, FHA, VA Loan, Other - See Remarks
Listing Terms Cash, Conventional, FHA, VA Loan, Other - See Remarks
Special Listing Condition None
GET MORE INFORMATION
Agent | License ID: 329531
5960 Fairview Rd Ste 400, Charlotte, NC, 28210, United States







