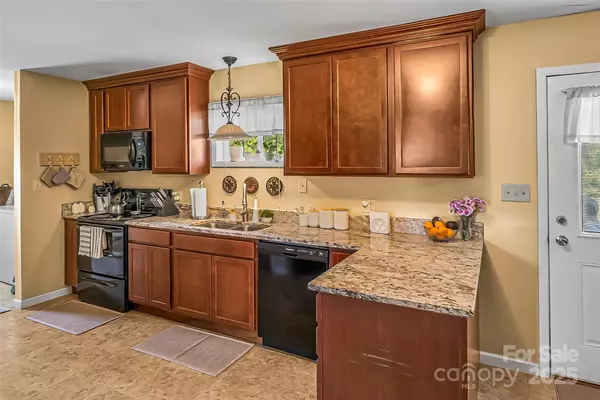3 Beds
2 Baths
1,506 SqFt
3 Beds
2 Baths
1,506 SqFt
Key Details
Property Type Single Family Home
Sub Type Single Family Residence
Listing Status Pending
Purchase Type For Sale
Square Footage 1,506 sqft
Price per Sqft $295
MLS Listing ID 4179652
Bedrooms 3
Full Baths 2
Abv Grd Liv Area 1,506
Year Built 2008
Lot Size 9.300 Acres
Acres 9.3
Property Description
The home itself is equally impressive. The kitchen shines with granite countertops and custom cabinets, seamlessly flowing into a tiled dining room. The spacious living room, complete with luxurious LVP flooring, provides the perfect space for entertaining or relaxing.
Outside, unwind by the fire pit on crisp evenings or take full advantage of the open acreage. Conveniently located near Interstate 77 and top-rated schools, this property combines the best of tranquility and accessibility.
Whether you're seeking a peaceful retreat or the start of your next adventure, this property is ready to welcome you home!
Location
State NC
County Iredell
Zoning RA
Rooms
Main Level Bedrooms 3
Main Level, 13' 4" X 12' 9" Primary Bedroom
Main Level, 7' 0" X 8' 1" Bathroom-Full
Main Level, 6' 5" X 8' 4" Bathroom-Full
Main Level, 9' 8" X 12' 1" Bedroom(s)
Main Level, 11' 8" X 12' 2" Bedroom(s)
Main Level, 8' 5" X 7' 5" Laundry
Main Level, 11' 8" X 13' 10" Kitchen
Main Level, 11' 8" X 15' 6" Dining Room
Main Level, 17' 0" X 27' 7" Living Room
Interior
Heating Heat Pump
Cooling Central Air
Fireplace false
Appliance Dishwasher, Dryer, Electric Cooktop, Electric Oven, Electric Water Heater, Refrigerator with Ice Maker, Washer
Exterior
Roof Type Metal
Garage false
Building
Lot Description Cleared, Level, Open Lot, Views
Dwelling Type Site Built
Foundation Crawl Space
Sewer Septic Installed
Water Shared Well
Level or Stories One
Structure Type Hardboard Siding
New Construction false
Schools
Elementary Schools Unspecified
Middle Schools Unspecified
High Schools Unspecified
Others
Senior Community false
Special Listing Condition None
GET MORE INFORMATION
Agent | License ID: 329531
5960 Fairview Rd Ste 400, Charlotte, NC, 28210, United States







