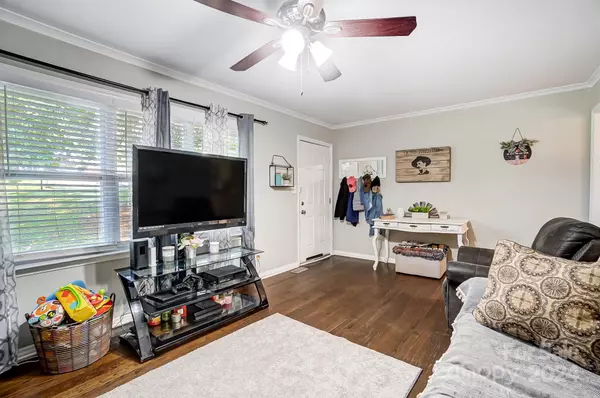3 Beds
2 Baths
1,112 SqFt
3 Beds
2 Baths
1,112 SqFt
Key Details
Property Type Single Family Home
Sub Type Single Family Residence
Listing Status Active
Purchase Type For Sale
Square Footage 1,112 sqft
Price per Sqft $215
Subdivision West Palm Acres
MLS Listing ID 4179292
Bedrooms 3
Full Baths 1
Half Baths 1
Abv Grd Liv Area 1,112
Year Built 1973
Lot Size 0.460 Acres
Acres 0.46
Property Description
Location
State NC
County Gaston
Zoning R1
Rooms
Main Level Bedrooms 3
Main Level Bedroom(s)
Main Level Primary Bedroom
Main Level Bathroom-Full
Main Level Bedroom(s)
Main Level Kitchen
Main Level Bathroom-Half
Main Level Living Room
Main Level Dining Room
Interior
Heating Natural Gas
Cooling Central Air
Flooring Laminate, Wood
Fireplaces Type Living Room
Fireplace true
Appliance Gas Oven, Gas Range, Gas Water Heater, Microwave, Refrigerator
Exterior
Fence Back Yard, Chain Link
Roof Type Shingle
Garage false
Building
Lot Description Sloped
Dwelling Type Site Built
Foundation Crawl Space
Sewer Septic Installed
Water Community Well
Level or Stories One
Structure Type Brick Full
New Construction false
Schools
Elementary Schools Chapel Grove
Middle Schools Southwest
High Schools Hunter Huss
Others
Senior Community false
Acceptable Financing Cash, Conventional, FHA, USDA Loan, VA Loan
Listing Terms Cash, Conventional, FHA, USDA Loan, VA Loan
Special Listing Condition None
GET MORE INFORMATION
Agent | License ID: 329531
5960 Fairview Rd Ste 400, Charlotte, NC, 28210, United States







