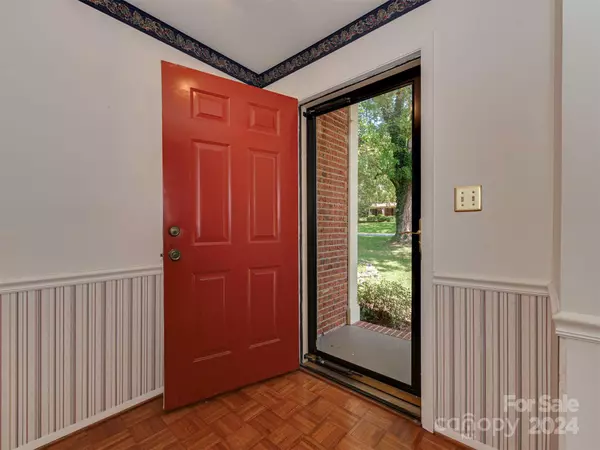3 Beds
2 Baths
1,786 SqFt
3 Beds
2 Baths
1,786 SqFt
Key Details
Property Type Single Family Home
Sub Type Single Family Residence
Listing Status Active
Purchase Type For Sale
Square Footage 1,786 sqft
Price per Sqft $296
Subdivision Sardis Plantation
MLS Listing ID 4178988
Style Ranch
Bedrooms 3
Full Baths 2
HOA Fees $355/ann
HOA Y/N 1
Abv Grd Liv Area 1,786
Year Built 1987
Lot Size 0.320 Acres
Acres 0.32
Property Description
Location
State NC
County Mecklenburg
Zoning R-12
Rooms
Main Level Bedrooms 3
Main Level Bedroom(s)
Main Level Primary Bedroom
Main Level Bathroom-Full
Main Level Bathroom-Full
Main Level Bedroom(s)
Main Level Living Room
Main Level Dining Room
Main Level Great Room
Main Level Kitchen
Main Level Laundry
Interior
Heating Heat Pump
Cooling Central Air
Flooring Carpet, Parquet
Fireplaces Type Great Room
Fireplace true
Appliance Electric Range
Exterior
Garage Spaces 2.0
Fence Back Yard, Fenced
Community Features Picnic Area, Playground, Sidewalks, Street Lights, Tennis Court(s), Walking Trails
Garage true
Building
Dwelling Type Site Built
Foundation Crawl Space
Sewer Public Sewer
Water City
Architectural Style Ranch
Level or Stories One
Structure Type Brick Full
New Construction false
Schools
Elementary Schools Elizabeth Lane
Middle Schools South Charlotte
High Schools Providence
Others
HOA Name Bumgardner Association Management
Senior Community false
Restrictions Architectural Review
Acceptable Financing Cash, Conventional, FHA, USDA Loan, VA Loan
Listing Terms Cash, Conventional, FHA, USDA Loan, VA Loan
Special Listing Condition None
GET MORE INFORMATION
Agent | License ID: 329531
5960 Fairview Rd Ste 400, Charlotte, NC, 28210, United States







