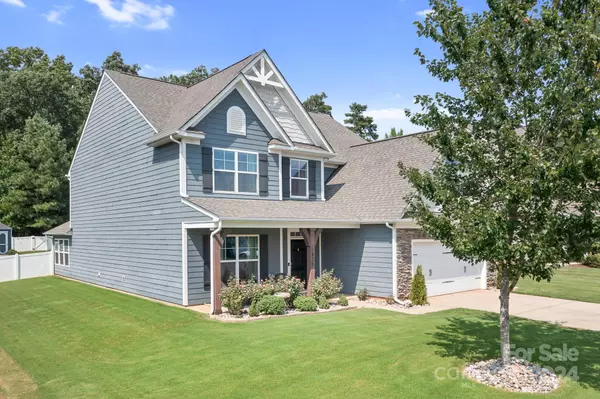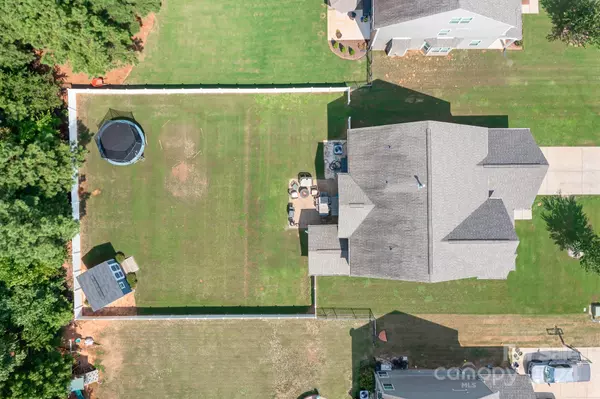4 Beds
4 Baths
3,668 SqFt
4 Beds
4 Baths
3,668 SqFt
Key Details
Property Type Single Family Home
Sub Type Single Family Residence
Listing Status Active
Purchase Type For Sale
Square Footage 3,668 sqft
Price per Sqft $174
Subdivision Covington At Lake Norman
MLS Listing ID 4178693
Style Traditional
Bedrooms 4
Full Baths 3
Half Baths 1
HOA Fees $210/qua
HOA Y/N 1
Abv Grd Liv Area 3,668
Year Built 2015
Lot Size 0.340 Acres
Acres 0.34
Property Description
Location
State NC
County Lincoln
Zoning PD-R
Rooms
Main Level Bedrooms 1
Main Level Bathroom-Full
Main Level Bathroom-Half
Main Level Kitchen
Main Level Primary Bedroom
Main Level Living Room
Main Level Breakfast
Main Level Dining Room
Main Level Mud
Upper Level Bedroom(s)
Main Level Sunroom
Upper Level Bedroom(s)
Upper Level Bonus Room
Upper Level Den
Upper Level Bathroom-Full
Upper Level Bathroom-Full
Upper Level Bedroom(s)
Interior
Interior Features Entrance Foyer, Walk-In Closet(s)
Heating Forced Air
Cooling Central Air
Flooring Carpet, Hardwood, Tile
Fireplaces Type Living Room
Fireplace true
Appliance Dishwasher, Disposal, Electric Oven, Gas Cooktop, Microwave
Exterior
Garage Spaces 2.0
Fence Back Yard
Community Features Clubhouse, RV/Boat Storage, Sidewalks, Street Lights
Roof Type Shingle
Garage true
Building
Lot Description Level
Dwelling Type Site Built
Foundation Slab
Sewer County Sewer
Water County Water
Architectural Style Traditional
Level or Stories Two
Structure Type Hardboard Siding,Stone Veneer
New Construction false
Schools
Elementary Schools Rock Springs
Middle Schools North Lincoln
High Schools North Lincoln
Others
HOA Name Main Street Managment Group
Senior Community false
Acceptable Financing Cash, Conventional, FHA, VA Loan
Listing Terms Cash, Conventional, FHA, VA Loan
Special Listing Condition None
GET MORE INFORMATION
Agent | License ID: 329531
5960 Fairview Rd Ste 400, Charlotte, NC, 28210, United States







