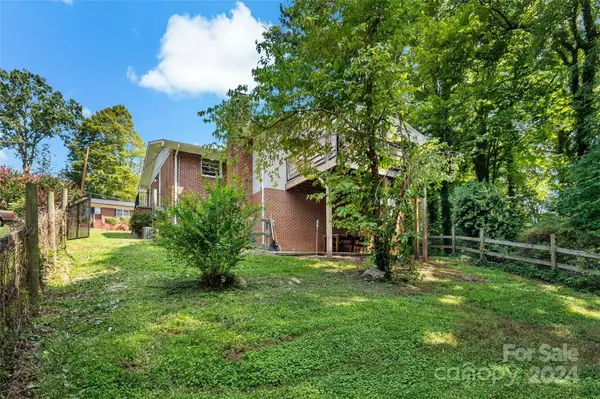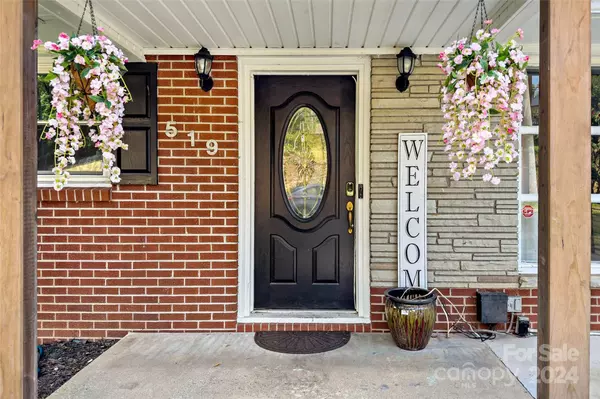3 Beds
3 Baths
1,757 SqFt
3 Beds
3 Baths
1,757 SqFt
Key Details
Property Type Single Family Home
Sub Type Single Family Residence
Listing Status Active
Purchase Type For Sale
Square Footage 1,757 sqft
Price per Sqft $193
MLS Listing ID 4174488
Style Ranch
Bedrooms 3
Full Baths 3
Abv Grd Liv Area 1,757
Year Built 1957
Lot Size 1.160 Acres
Acres 1.16
Property Description
Recent updates include a new heat pump from 2017 and a roof from 2021, ensuring peace of mind for the new homeowners. Enjoy the changing seasons on the back deck, a perfect spot for autumn gatherings, or explore the possibilities in the sizable basement, ideal for expanding your living space or storing all your treasures. Located conveniently close to downtown Morganton, this home combines accessibility with tranquility. The fenced-in backyard offers privacy and safety for festive outdoor activities. Ready to make memories? This house is calling your name! Act now and call TODAY!
Location
State NC
County Burke
Zoning AB0
Rooms
Basement Daylight, Exterior Entry, Full, Interior Entry, Partially Finished
Main Level Bedrooms 3
Main Level Living Room
Main Level Kitchen
Main Level Bedroom(s)
Main Level Laundry
Main Level Bedroom(s)
Main Level Primary Bedroom
Interior
Heating Floor Furnace
Cooling Heat Pump
Flooring Carpet, Tile, Wood
Fireplaces Type Family Room
Fireplace true
Appliance Dishwasher, Electric Range, Microwave, Refrigerator, Washer/Dryer
Exterior
Fence Back Yard
Roof Type Shingle
Garage false
Building
Dwelling Type Site Built
Foundation Basement
Sewer Public Sewer
Water City
Architectural Style Ranch
Level or Stories One
Structure Type Brick Full
New Construction false
Schools
Elementary Schools Mountain View
Middle Schools Walter Johnson
High Schools Freedom
Others
Senior Community false
Special Listing Condition None
GET MORE INFORMATION
Agent | License ID: 329531
5960 Fairview Rd Ste 400, Charlotte, NC, 28210, United States







