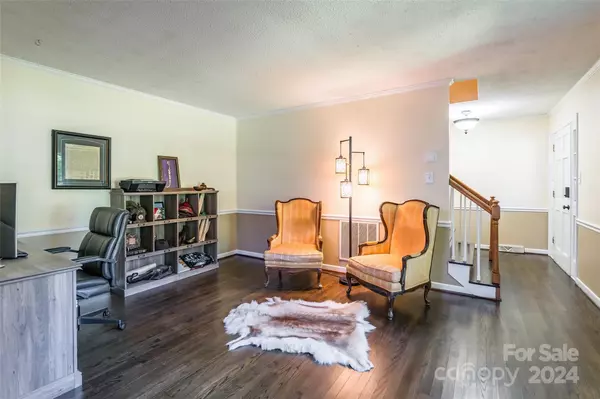5 Beds
3 Baths
2,611 SqFt
5 Beds
3 Baths
2,611 SqFt
Key Details
Property Type Single Family Home
Sub Type Single Family Residence
Listing Status Active
Purchase Type For Sale
Square Footage 2,611 sqft
Price per Sqft $172
Subdivision Devonshire
MLS Listing ID 4176916
Bedrooms 5
Full Baths 2
Half Baths 1
Abv Grd Liv Area 2,611
Year Built 1978
Lot Size 0.420 Acres
Acres 0.42
Property Description
Location
State SC
County York
Zoning RC-I
Rooms
Main Level Bedrooms 1
Main Level Bathroom-Half
Main Level Primary Bedroom
Main Level Bathroom-Full
Main Level Great Room
Main Level Breakfast
Main Level Dining Room
Main Level Living Room
Main Level Kitchen
Upper Level Bedroom(s)
Upper Level Bedroom(s)
Upper Level Bedroom(s)
Upper Level Bedroom(s)
Upper Level Bathroom-Full
Upper Level Loft
Interior
Interior Features Built-in Features, Entrance Foyer, Pantry, Walk-In Closet(s)
Heating Heat Pump
Cooling Central Air
Flooring Carpet, Tile, Wood
Fireplaces Type Living Room
Fireplace true
Appliance Dishwasher, Electric Oven, Electric Range, Gas Water Heater
Laundry Laundry Closet, Main Level
Exterior
Garage Spaces 2.0
Fence Fenced
Street Surface Concrete,Gravel,Paved
Porch Covered, Deck, Porch
Garage true
Building
Dwelling Type Site Built
Foundation Crawl Space
Sewer Public Sewer
Water City
Level or Stories Two
Structure Type Wood
New Construction false
Schools
Elementary Schools Mount Gallant
Middle Schools Dutchman Creek
High Schools Northwestern
Others
Senior Community false
Acceptable Financing Cash, Conventional, FHA, VA Loan
Listing Terms Cash, Conventional, FHA, VA Loan
Special Listing Condition None
GET MORE INFORMATION
Agent | License ID: 329531
5960 Fairview Rd Ste 400, Charlotte, NC, 28210, United States







