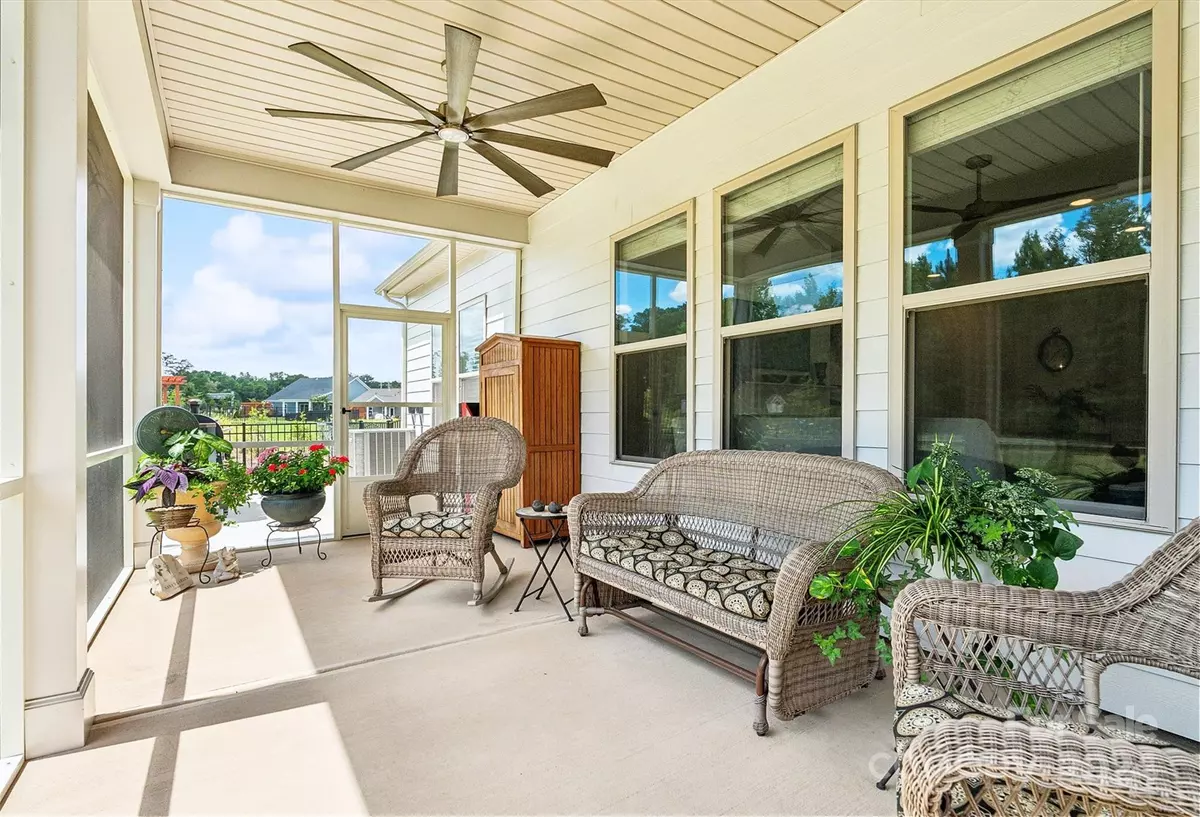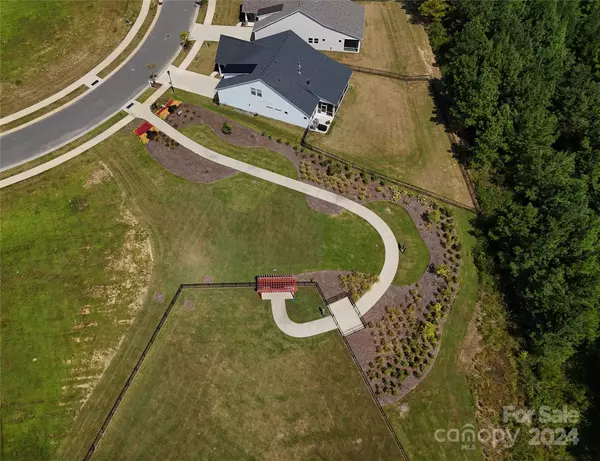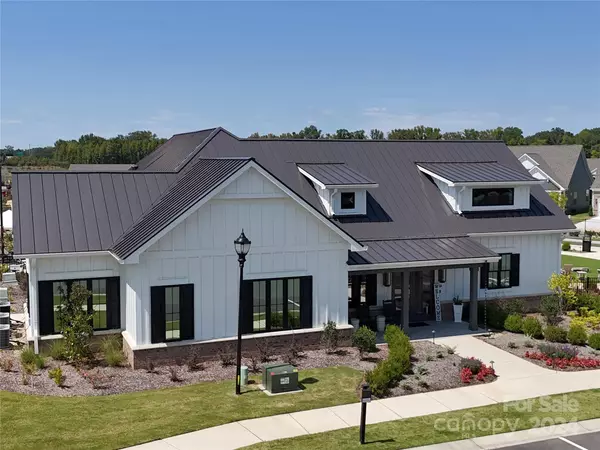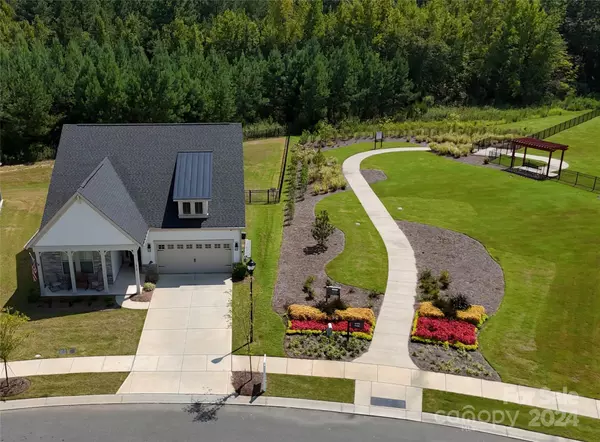3 Beds
4 Baths
2,794 SqFt
3 Beds
4 Baths
2,794 SqFt
Key Details
Property Type Single Family Home
Sub Type Single Family Residence
Listing Status Active
Purchase Type For Sale
Square Footage 2,794 sqft
Price per Sqft $211
Subdivision Esplanade At Northgate
MLS Listing ID 4171923
Bedrooms 3
Full Baths 3
Half Baths 1
Construction Status Completed
HOA Fees $310/mo
HOA Y/N 1
Abv Grd Liv Area 2,794
Year Built 2022
Lot Size 10,890 Sqft
Acres 0.25
Lot Dimensions per tax records
Property Description
Stunning Home w/Upgrades Galore. Open Floor Plan w/Stunning Chef's Dream Kitchen w/Huge Island w/Breakfast Bar w/Pendant Lights, Quartz Counters, Stainless Steel Appliances, Gas Stove Top, Wall Oven, Tiled Backsplash & Enormous Pantry. Beautiful Living Room w/lots of Natural light & Gas Fireplace. Large Dining Area overlooking the Backyard Oasis. Main Floor Office w/Stunning Floors. Enormous Primary Suite on the Main Floor w/Tray Ceiling, Bathroom Suite w/Beautiful Large Tiled Shower, Garden Tub, Huge Closet & Door to Laundry Room. Large 2nd Bedroom & Full Bathroom on the Main Floor. 2nd Floor w/Bedroom, Full Bathroom & Enormous Bonus Room, Huge Closet & Eave Access. Attached 2 Car Garage w/Built-in Ceiling Shelves, Tankless Water Heater & Sink. Stunning Backyard Oasis w/Enormous Screened in Back Patio & Huge Fenced Backyard. Luxury Community Clubhouse, Fitness Center, Resort Style Pool w/Covered Patio, Pickle Ball & So Much More...
Location
State NC
County Union
Zoning R
Rooms
Main Level Bedrooms 2
Main Level Bedroom(s)
Main Level Bathroom-Full
Main Level Primary Bedroom
Main Level Bathroom-Half
Main Level Bathroom-Full
Main Level Dining Area
Main Level Kitchen
Main Level Laundry
Main Level Flex Space
Upper Level Bonus Room
Main Level Great Room
Upper Level Bathroom-Full
Upper Level Bedroom(s)
Interior
Interior Features Attic Stairs Pulldown, Attic Walk In, Breakfast Bar, Drop Zone, Entrance Foyer, Garden Tub, Kitchen Island, Open Floorplan, Pantry, Split Bedroom, Storage, Walk-In Closet(s), Walk-In Pantry
Heating Central, Forced Air
Cooling Ceiling Fan(s), Central Air
Flooring Carpet, Tile, Vinyl
Fireplaces Type Great Room
Fireplace true
Appliance Dishwasher, Disposal, Exhaust Fan, Gas Cooktop, Microwave, Tankless Water Heater, Wall Oven
Exterior
Garage Spaces 2.0
Fence Back Yard, Fenced, Full
Community Features Fifty Five and Older, Cabana, Clubhouse, Concierge, Dog Park, Fitness Center, Game Court, Hot Tub, Picnic Area, Recreation Area, Sidewalks, Sport Court, Street Lights, Walking Trails, Other
Roof Type Shingle
Garage true
Building
Lot Description Cleared
Dwelling Type Site Built
Foundation Slab
Builder Name Taylor Morrison
Sewer Public Sewer
Water City
Level or Stories Two
Structure Type Fiber Cement,Stone Veneer
New Construction false
Construction Status Completed
Schools
Elementary Schools Poplin
Middle Schools Porter Ridge
High Schools Porter Ridge
Others
HOA Name Troon Management Services
Senior Community true
Restrictions Subdivision
Acceptable Financing Cash, Conventional, Exchange, FHA, VA Loan
Listing Terms Cash, Conventional, Exchange, FHA, VA Loan
Special Listing Condition None
GET MORE INFORMATION
Agent | License ID: 329531
5960 Fairview Rd Ste 400, Charlotte, NC, 28210, United States







