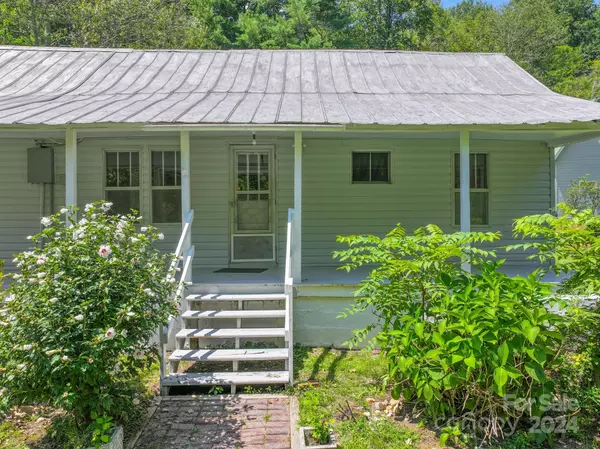2 Beds
2 Baths
1,017 SqFt
2 Beds
2 Baths
1,017 SqFt
Key Details
Property Type Single Family Home
Sub Type Single Family Residence
Listing Status Active Under Contract
Purchase Type For Sale
Square Footage 1,017 sqft
Price per Sqft $185
MLS Listing ID 4173505
Style Traditional
Bedrooms 2
Full Baths 2
Construction Status Completed
Abv Grd Liv Area 1,017
Year Built 1914
Lot Size 2.260 Acres
Acres 2.26
Property Description
Location
State NC
County Mitchell
Zoning None
Rooms
Main Level Bedrooms 2
Main Level Bedroom(s)
Main Level Primary Bedroom
Main Level Bathroom-Full
Main Level Kitchen
Main Level Living Room
Main Level Den
Interior
Heating Floor Furnace
Cooling Ceiling Fan(s)
Flooring Vinyl
Fireplace false
Appliance Dishwasher, Electric Range, Electric Water Heater, Microwave, Refrigerator
Exterior
Community Features None
Utilities Available Electricity Connected, Propane
Waterfront Description None
Roof Type Aluminum
Garage false
Building
Lot Description Creek Front, Level, Creek/Stream
Dwelling Type Site Built
Foundation Crawl Space
Sewer Septic Installed
Water City
Architectural Style Traditional
Level or Stories One
Structure Type Vinyl,Wood
New Construction false
Construction Status Completed
Schools
Elementary Schools Deyton
Middle Schools Harris
High Schools Mitchell
Others
Senior Community false
Restrictions No Representation
Acceptable Financing Cash
Horse Property None
Listing Terms Cash
Special Listing Condition None
GET MORE INFORMATION
Agent | License ID: 329531
5960 Fairview Rd Ste 400, Charlotte, NC, 28210, United States







