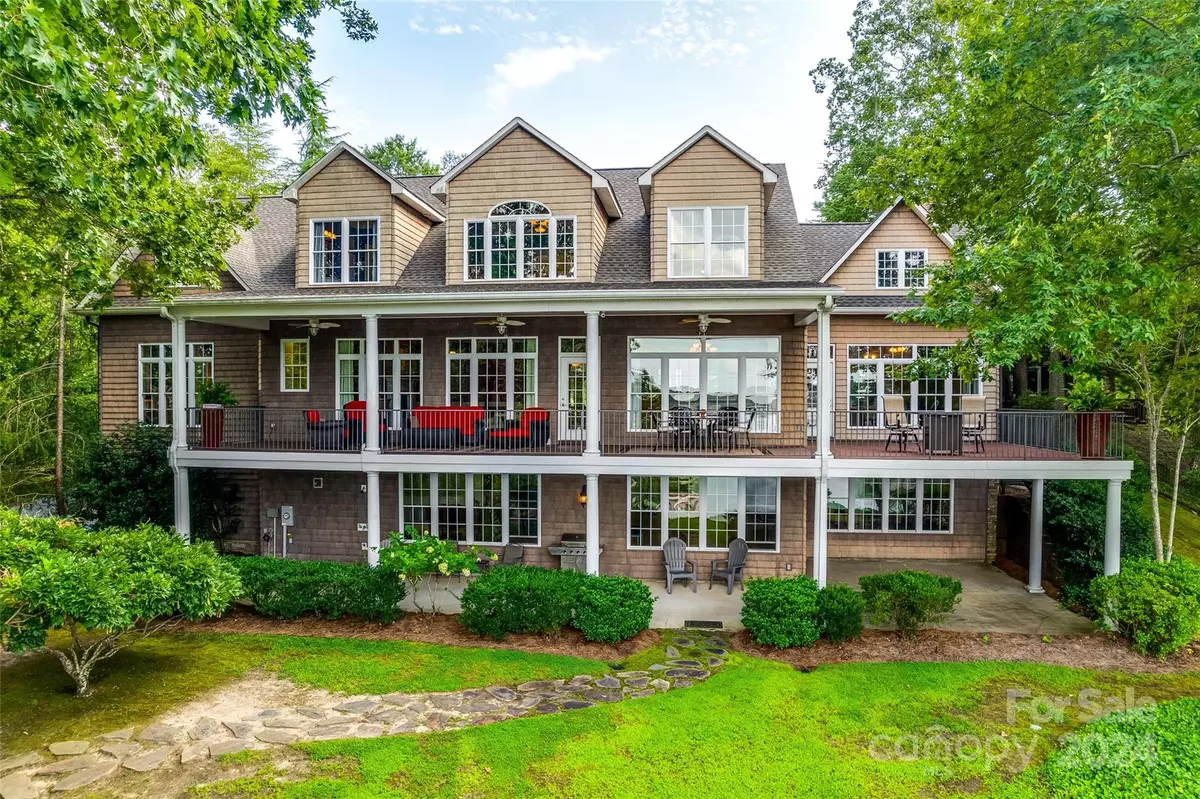4 Beds
5 Baths
5,270 SqFt
4 Beds
5 Baths
5,270 SqFt
Key Details
Property Type Single Family Home
Sub Type Single Family Residence
Listing Status Active Under Contract
Purchase Type For Sale
Square Footage 5,270 sqft
Price per Sqft $322
MLS Listing ID 4173795
Bedrooms 4
Full Baths 5
Abv Grd Liv Area 5,270
Year Built 2003
Lot Size 0.890 Acres
Acres 0.89
Property Description
Location
State SC
County York
Zoning RC-I
Body of Water Lake Wylie
Rooms
Basement Basement Garage Door, Daylight, Exterior Entry, Interior Entry, Partially Finished, Storage Space, Unfinished, Walk-Out Access
Main Level Bedrooms 1
Upper Level Primary Bedroom
Main Level Primary Bedroom
Main Level Living Room
Main Level Office
Upper Level 2nd Primary
Main Level Kitchen
Upper Level Flex Space
Interior
Interior Features Attic Walk In, Cable Prewire, Entrance Foyer, Garden Tub, Kitchen Island, Open Floorplan, Pantry, Walk-In Closet(s), Walk-In Pantry, Other - See Remarks
Heating Forced Air, Natural Gas
Cooling Central Air
Flooring Carpet, Linoleum, Wood
Fireplaces Type Den, Family Room, Gas Log, Gas Unvented, Great Room, Kitchen, Wood Burning
Fireplace true
Appliance Bar Fridge, Convection Oven, Dishwasher, Disposal, Double Oven, ENERGY STAR Qualified Washer, ENERGY STAR Qualified Dishwasher, ENERGY STAR Qualified Dryer, ENERGY STAR Qualified Refrigerator, Microwave
Exterior
Exterior Feature Fire Pit, Dock, In-Ground Irrigation, Outdoor Shower, Other - See Remarks
Garage Spaces 2.0
Community Features Lake Access
Utilities Available Cable Connected, Electricity Connected, Fiber Optics, Gas, Phone Connected, Underground Power Lines
Waterfront Description Beach - Private,Boat House,Boat Lift,Covered structure,Dock,Paddlesport Launch Site,Personal Watercraft Lift,Pier,Retaining Wall,Other - See Remarks
View Long Range, Water, Winter, Year Round
Roof Type Composition
Garage true
Building
Lot Description Beach Front, Orchard(s), Private, River Front, Creek/Stream, Wooded, Views, Waterfront
Dwelling Type Site Built
Foundation Basement
Sewer Septic Installed
Water City
Level or Stories Two
Structure Type Cedar Shake,Stone,Vinyl
New Construction false
Schools
Elementary Schools Mount Gallant
Middle Schools Dutchman Creek
High Schools Northwestern
Others
Senior Community false
Acceptable Financing Cash, Conventional, VA Loan
Listing Terms Cash, Conventional, VA Loan
Special Listing Condition None
GET MORE INFORMATION
Agent | License ID: 329531
5960 Fairview Rd Ste 400, Charlotte, NC, 28210, United States







