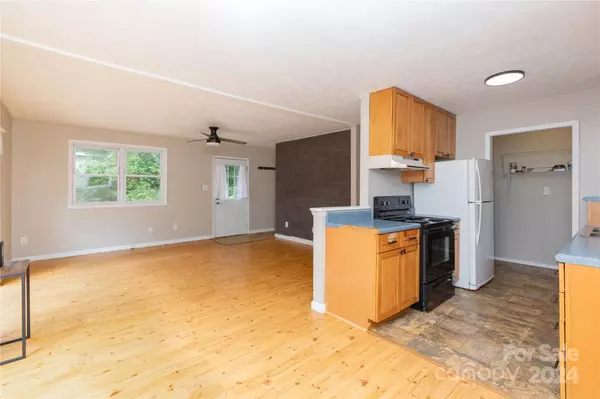2 Beds
2 Baths
1,717 SqFt
2 Beds
2 Baths
1,717 SqFt
Key Details
Property Type Single Family Home
Sub Type Single Family Residence
Listing Status Active
Purchase Type For Sale
Square Footage 1,717 sqft
Price per Sqft $195
MLS Listing ID 4158578
Style Traditional
Bedrooms 2
Full Baths 2
Abv Grd Liv Area 1,717
Year Built 1982
Lot Size 0.920 Acres
Acres 0.92
Property Description
Enjoy your morning coffee or evening sunsets on the expansive deck, where you'll take in the beauty of the surroundings. The large yard provides plenty of room for outdoor activities, including a fire pit area and small stream. Two storage sheds offer ample space for additional belongings.
The downstairs area, with its separate entrances, provides flexibility for guests, a home office, or even a rental opportunity. This home delivers privacy, peace, and potential. Don't miss your chance to own this unique slice of mountain paradise!
Please, no drive-bys. Any lot lines are approximate depictions based on GIS. Potential buyers encouraged to perform a survey.
Location
State NC
County Haywood
Zoning R2
Rooms
Main Level Bedrooms 2
Upper Level Kitchen
Upper Level Primary Bedroom
Upper Level Living Room
Upper Level Dining Area
Upper Level Bedroom(s)
Upper Level Bathroom-Full
Lower Level Bathroom-Full
Lower Level Laundry
Lower Level Bonus Room
Interior
Heating Ductless, Propane, Space Heater
Cooling Ductless
Flooring Carpet, Vinyl
Fireplace false
Appliance Electric Range, Refrigerator, Tankless Water Heater, Washer/Dryer
Exterior
Exterior Feature Fire Pit
Roof Type Shingle
Garage false
Building
Lot Description Rolling Slope
Dwelling Type Site Built
Foundation Slab
Sewer Septic Installed
Water Well
Architectural Style Traditional
Level or Stories Two
Structure Type Vinyl
New Construction false
Schools
Elementary Schools Unspecified
Middle Schools Unspecified
High Schools Unspecified
Others
Senior Community false
Acceptable Financing Cash, Conventional, FHA
Listing Terms Cash, Conventional, FHA
Special Listing Condition None
GET MORE INFORMATION
Agent | License ID: 329531
5960 Fairview Rd Ste 400, Charlotte, NC, 28210, United States







