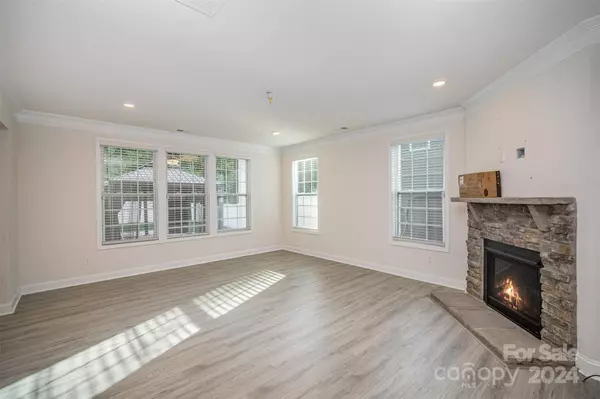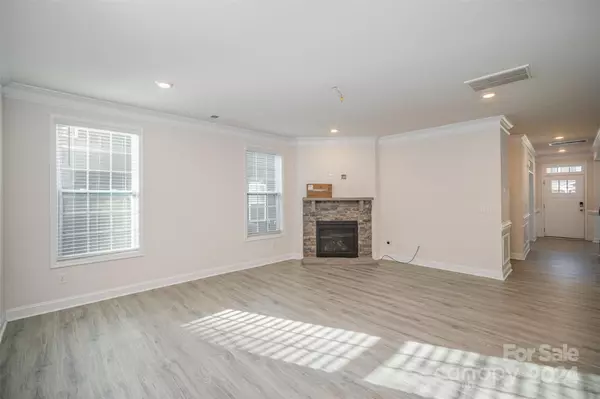5 Beds
5 Baths
3,771 SqFt
5 Beds
5 Baths
3,771 SqFt
Key Details
Property Type Single Family Home
Sub Type Single Family Residence
Listing Status Active
Purchase Type For Sale
Square Footage 3,771 sqft
Price per Sqft $181
Subdivision Cypress Point
MLS Listing ID 4168797
Bedrooms 5
Full Baths 4
Half Baths 1
HOA Fees $750/ann
HOA Y/N 1
Abv Grd Liv Area 3,771
Year Built 2021
Lot Size 10,890 Sqft
Acres 0.25
Property Description
Location
State SC
County York
Zoning Res
Rooms
Main Level Bedrooms 1
Main Level Bathroom-Full
Interior
Heating Heat Pump
Cooling Heat Pump
Flooring Carpet, Hardwood
Fireplaces Type Family Room
Fireplace true
Appliance Gas Water Heater
Exterior
Garage Spaces 2.0
Fence Back Yard, Fenced, Full, Privacy
Community Features Clubhouse, Fitness Center, Playground, Sidewalks, Street Lights
Roof Type Shingle
Garage true
Building
Dwelling Type Site Built
Foundation Slab
Sewer Public Sewer
Water City
Level or Stories Two
Structure Type Fiber Cement,Hardboard Siding
New Construction false
Schools
Elementary Schools Oakridge
Middle Schools Oakridge
High Schools Clover
Others
HOA Name Cusick
Senior Community false
Acceptable Financing Cash, Conventional, FHA, USDA Loan, VA Loan
Listing Terms Cash, Conventional, FHA, USDA Loan, VA Loan
Special Listing Condition Undisclosed
GET MORE INFORMATION
Agent | License ID: 329531
5960 Fairview Rd Ste 400, Charlotte, NC, 28210, United States







