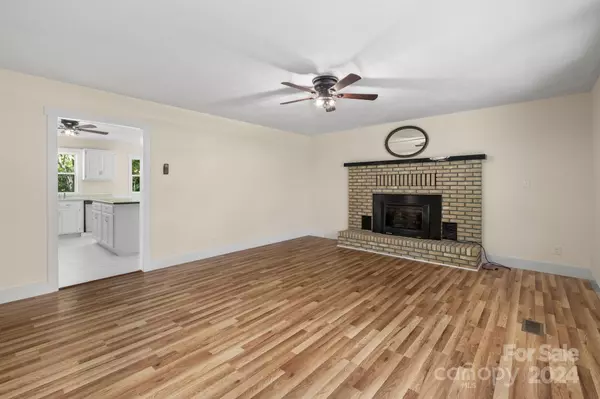3 Beds
2 Baths
2,470 SqFt
3 Beds
2 Baths
2,470 SqFt
Key Details
Property Type Single Family Home
Sub Type Single Family Residence
Listing Status Active Under Contract
Purchase Type For Sale
Square Footage 2,470 sqft
Price per Sqft $151
Subdivision Johnson Development
MLS Listing ID 4166957
Style Ranch
Bedrooms 3
Full Baths 2
Abv Grd Liv Area 1,345
Year Built 1978
Lot Size 0.280 Acres
Acres 0.28
Lot Dimensions 111x115
Property Description
The living room flows seamlessly into the dining area and kitchen, creating a bright and airy space. Stay comfortable year-round with a brand-new heating and cooling system. Fully Finished Basement offers plenty of space to entertain. Conveniently located in Canton, this home offers easy access to local schools, parks, shopping, and dining. Enjoy the charm of small-town living with the added benefit of being just a short drive away from the vibrant city of Asheville.
Location
State NC
County Haywood
Zoning CNR-1
Rooms
Basement Basement Garage Door, Finished
Main Level Bedrooms 3
Main Level, 13' 6" X 13' 0" Primary Bedroom
Main Level, 9' 6" X 11' 0" Bedroom(s)
Main Level, 10' 0" X 11' 0" Bedroom(s)
Main Level, 17' 0" X 15' 0" Living Room
Main Level, 15' 0" X 17' 0" Kitchen
Interior
Heating Central
Cooling Central Air
Fireplace false
Appliance Electric Range
Exterior
Garage false
Building
Dwelling Type Site Built
Foundation Basement
Sewer Public Sewer
Water City
Architectural Style Ranch
Level or Stories One
Structure Type Brick Partial,Hardboard Siding
New Construction false
Schools
Elementary Schools Unspecified
Middle Schools Unspecified
High Schools Unspecified
Others
Senior Community false
Acceptable Financing Cash, Conventional, FHA, FHA 203(K)
Listing Terms Cash, Conventional, FHA, FHA 203(K)
Special Listing Condition None
GET MORE INFORMATION
Agent | License ID: 329531
5960 Fairview Rd Ste 400, Charlotte, NC, 28210, United States







