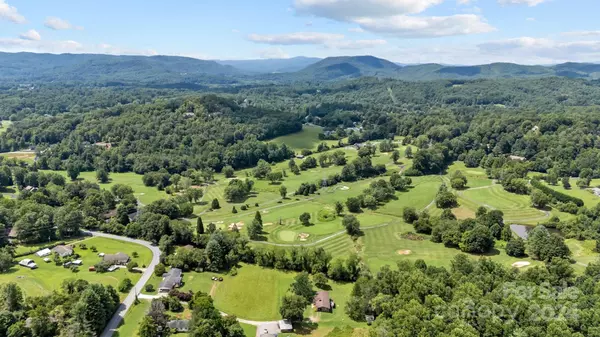3 Beds
4 Baths
2,529 SqFt
3 Beds
4 Baths
2,529 SqFt
Key Details
Property Type Single Family Home
Sub Type Single Family Residence
Listing Status Active
Purchase Type For Sale
Square Footage 2,529 sqft
Price per Sqft $323
MLS Listing ID 4164733
Style Arts and Crafts
Bedrooms 3
Full Baths 3
Half Baths 1
Construction Status Under Construction
Abv Grd Liv Area 1,870
Year Built 2024
Lot Size 0.700 Acres
Acres 0.7
Property Description
Location
State NC
County Henderson
Zoning R2R
Rooms
Basement Finished, Partially Finished, Walk-Out Access
Main Level Bedrooms 2
Main Level Primary Bedroom
Main Level Bedroom(s)
Main Level Bathroom-Full
Main Level Bathroom-Full
Main Level Living Room
Main Level Dining Area
Main Level Kitchen
Main Level Laundry
Basement Level Bathroom-Full
Basement Level Bedroom(s)
Main Level Bathroom-Half
Upper Level Bonus Room
Basement Level Utility Room
Basement Level Den
Interior
Heating Heat Pump
Cooling Central Air
Fireplace false
Appliance Other
Exterior
Garage Spaces 2.0
View Mountain(s), Winter
Roof Type Shingle
Garage true
Building
Lot Description Cleared
Dwelling Type Site Built
Foundation Basement, Crawl Space
Sewer Septic Installed
Water Other - See Remarks
Architectural Style Arts and Crafts
Level or Stories 1 Story/F.R.O.G.
Structure Type Hardboard Siding
New Construction true
Construction Status Under Construction
Schools
Elementary Schools Unspecified
Middle Schools Unspecified
High Schools Unspecified
Others
Senior Community false
Acceptable Financing Cash, Conventional
Listing Terms Cash, Conventional
Special Listing Condition None
GET MORE INFORMATION
Agent | License ID: 329531
5960 Fairview Rd Ste 400, Charlotte, NC, 28210, United States







