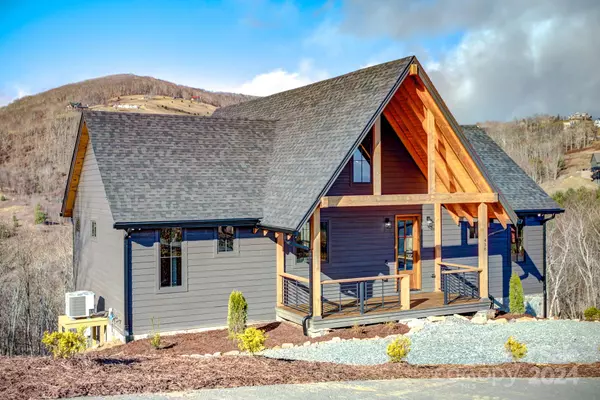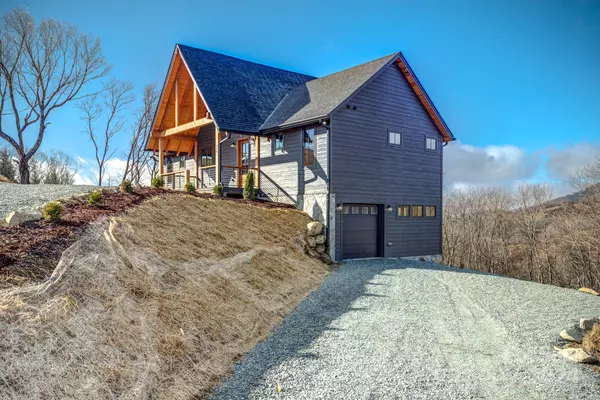3 Beds
5 Baths
2,338 SqFt
3 Beds
5 Baths
2,338 SqFt
Key Details
Property Type Single Family Home
Sub Type Single Family Residence
Listing Status Active
Purchase Type For Sale
Square Footage 2,338 sqft
Price per Sqft $534
Subdivision Monteagle
MLS Listing ID 4164832
Style Rustic,Traditional,Other
Bedrooms 3
Full Baths 3
Half Baths 2
Construction Status Completed
HOA Fees $925/ann
HOA Y/N 1
Abv Grd Liv Area 2,338
Year Built 2024
Lot Size 1.260 Acres
Acres 1.26
Property Description
Location
State NC
County Watauga
Zoning R1
Rooms
Basement Daylight, Finished, Interior Entry, Storage Space, Walk-Out Access
Main Level Bedrooms 2
Main Level Living Room
Main Level Kitchen
Main Level Bathroom-Full
Main Level Primary Bedroom
Main Level Bedroom(s)
Main Level Bathroom-Full
Main Level Bathroom-Half
Lower Level Bedroom(s)
Lower Level Laundry
Lower Level Bathroom-Full
Lower Level Flex Space
Lower Level Bathroom-Half
Lower Level Utility Room
Interior
Interior Features Drop Zone, Kitchen Island, Open Floorplan, Pantry, Split Bedroom, Storage, Walk-In Closet(s), Walk-In Pantry
Heating Central, Electric, Forced Air, Heat Pump, Propane
Cooling Central Air
Flooring Tile, Vinyl, Wood
Fireplaces Type Gas, Gas Log, Gas Unvented, Living Room, Outside, Propane
Fireplace true
Appliance Convection Oven, Dishwasher, Disposal, Electric Range, Gas Range, Microwave, Propane Water Heater, Refrigerator, Self Cleaning Oven, Tankless Water Heater
Exterior
Garage Spaces 1.0
Community Features Gated
Utilities Available Electricity Connected, Fiber Optics, Propane, Underground Power Lines
View Long Range, Mountain(s), Year Round
Roof Type Shingle
Garage true
Building
Lot Description Pasture, Wooded, Views
Dwelling Type Site Built
Foundation Slab
Builder Name M Five Homes LLC
Sewer Septic Installed
Water Well
Architectural Style Rustic, Traditional, Other
Level or Stories Two
Structure Type Stone Veneer,Wood
New Construction true
Construction Status Completed
Schools
Elementary Schools Banner Elk
Middle Schools Avery County
High Schools Avery County
Others
HOA Name Monteagle Property Owners Association
Senior Community false
Restrictions Architectural Review,Deed,Square Feet
Acceptable Financing Cash, Conventional
Listing Terms Cash, Conventional
Special Listing Condition None
GET MORE INFORMATION
Agent | License ID: 329531
5960 Fairview Rd Ste 400, Charlotte, NC, 28210, United States







