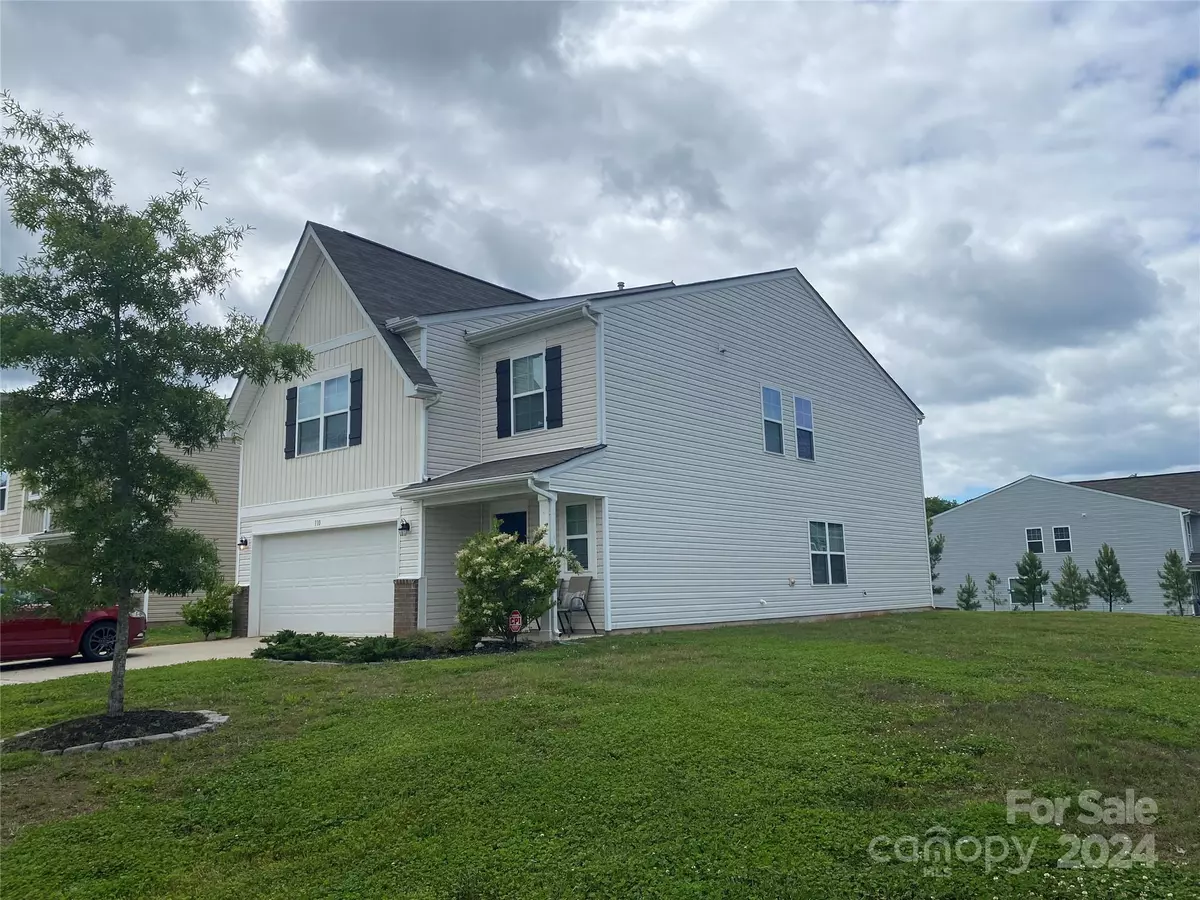5 Beds
3 Baths
2,645 SqFt
5 Beds
3 Baths
2,645 SqFt
Key Details
Property Type Single Family Home
Sub Type Single Family Residence
Listing Status Active
Purchase Type For Sale
Square Footage 2,645 sqft
Price per Sqft $130
Subdivision Alexander Glen
MLS Listing ID 4123200
Style Contemporary
Bedrooms 5
Full Baths 3
Construction Status Completed
HOA Fees $90/qua
HOA Y/N 1
Abv Grd Liv Area 2,645
Year Built 2019
Lot Size 8,276 Sqft
Acres 0.19
Property Description
Plenty of room for entertaining. The first floor also has a flex room with a full bath across the hall. Perfect as a bedroom, office or workout room.
The second floor welcomes you into a very large primary suite with 2 walk-in closets.
There are three additional bedrooms on the second floor along with a FLEX theater room that has a built-in raised section that is removable and can be used for whatever purpose suites your buyers.
Location
State NC
County Rowan
Zoning R2
Rooms
Main Level Bedrooms 1
Upper Level Primary Bedroom
Main Level Bedroom(s)
Upper Level Bedroom(s)
Upper Level Bedroom(s)
Main Level Bathroom-Full
Upper Level Bedroom(s)
Upper Level Bathroom-Full
Upper Level Bathroom-Full
Main Level Kitchen
Main Level Dining Room
Main Level Living Room
Upper Level Laundry
Interior
Heating Heat Pump, Hot Water, Natural Gas
Cooling Central Air
Flooring Carpet, Tile, Vinyl
Fireplace false
Appliance Dishwasher, Electric Cooktop, Electric Oven, Electric Water Heater
Exterior
Garage Spaces 2.0
Utilities Available Cable Available, Gas, Underground Power Lines, Underground Utilities, Wired Internet Available
Roof Type Asbestos Shingle
Garage true
Building
Dwelling Type Site Built
Foundation Slab
Sewer Public Sewer
Water City
Architectural Style Contemporary
Level or Stories Two
Structure Type Vinyl
New Construction false
Construction Status Completed
Schools
Elementary Schools Shive
Middle Schools Unspecified
High Schools East Rowan
Others
Senior Community false
Acceptable Financing Cash, Conventional, FHA, USDA Loan, VA Loan
Listing Terms Cash, Conventional, FHA, USDA Loan, VA Loan
Special Listing Condition None
GET MORE INFORMATION
Agent | License ID: 329531
5960 Fairview Rd Ste 400, Charlotte, NC, 28210, United States







