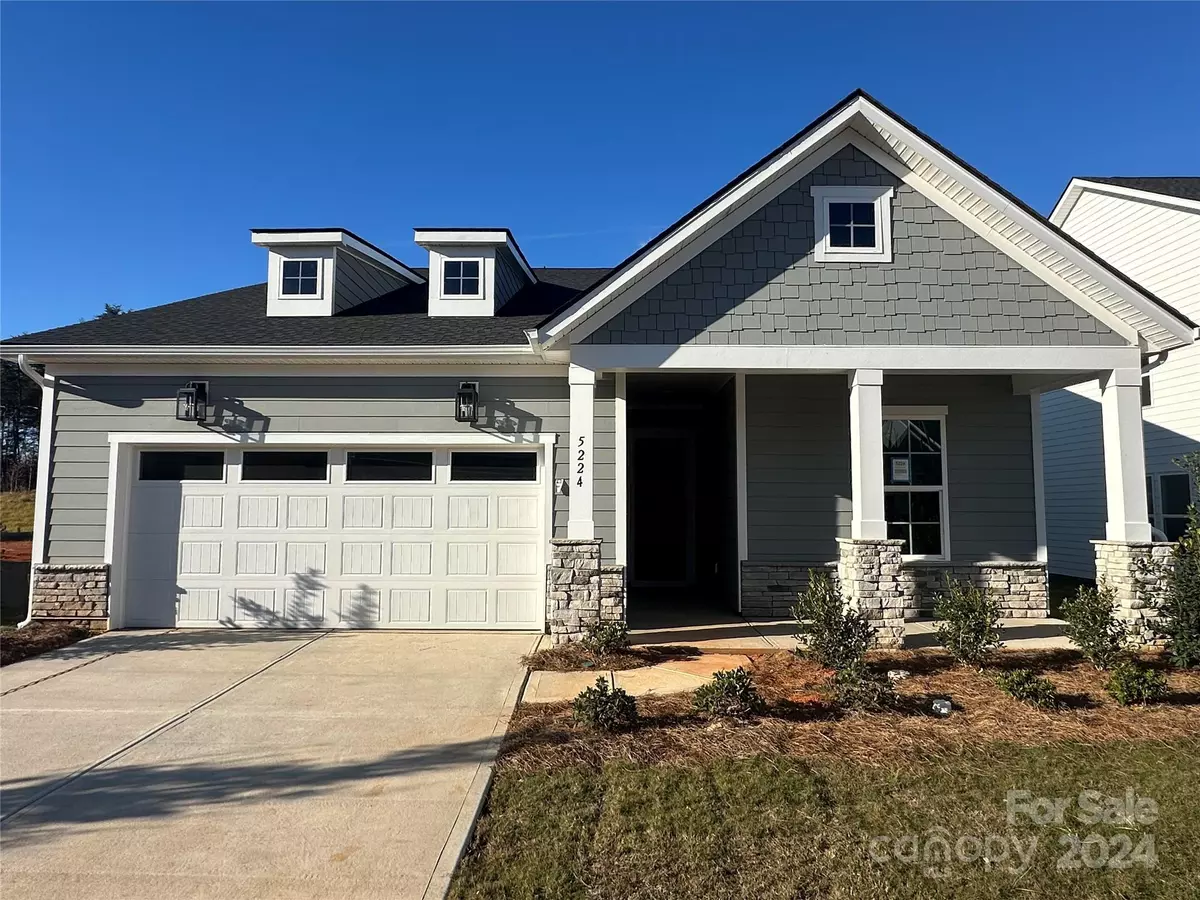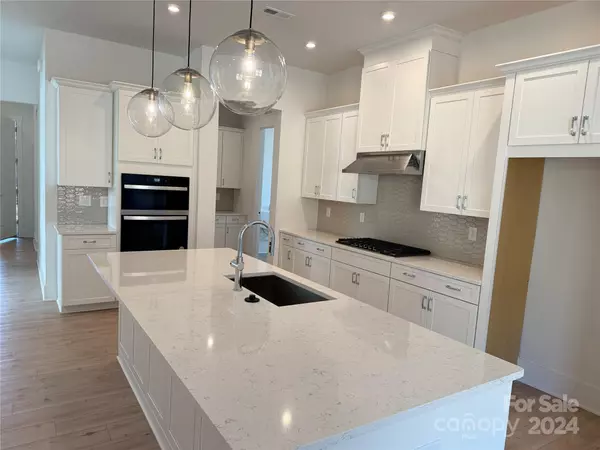3 Beds
3 Baths
2,332 SqFt
3 Beds
3 Baths
2,332 SqFt
Key Details
Property Type Single Family Home
Sub Type Single Family Residence
Listing Status Pending
Purchase Type For Sale
Square Footage 2,332 sqft
Price per Sqft $277
Subdivision Griffith Lakes
MLS Listing ID 4135312
Style Ranch
Bedrooms 3
Full Baths 3
Construction Status Under Construction
HOA Fees $275/mo
HOA Y/N 1
Abv Grd Liv Area 2,332
Year Built 2024
Lot Size 6,969 Sqft
Acres 0.16
Property Description
Location
State NC
County Mecklenburg
Zoning R6 (CD)
Rooms
Main Level Bedrooms 2
Main Level Primary Bedroom
Main Level Great Room
Main Level Bedroom(s)
Main Level Kitchen
Main Level Dining Area
Main Level Bathroom-Full
Main Level Bathroom-Full
Main Level Office
Upper Level Bathroom-Full
Main Level Laundry
Upper Level Bedroom(s)
Upper Level Loft
Interior
Interior Features Entrance Foyer, Kitchen Island, Open Floorplan, Pantry
Heating Forced Air, Natural Gas
Cooling Central Air, Electric
Flooring Carpet, Tile, Vinyl
Fireplace false
Appliance Dishwasher, Disposal, Gas Cooktop, Microwave, Plumbed For Ice Maker, Wall Oven
Exterior
Exterior Feature Lawn Maintenance
Garage Spaces 2.0
Community Features Clubhouse, Dog Park, Fitness Center, Game Court, Outdoor Pool, Sidewalks, Street Lights, Tennis Court(s), Walking Trails, Lake Access
Utilities Available Cable Available, Cable Connected, Electricity Connected, Fiber Optics, Gas, Phone Connected, Underground Power Lines, Underground Utilities
Roof Type Shingle
Garage true
Building
Dwelling Type Site Built
Foundation Slab
Builder Name Toll Brothers
Sewer Public Sewer
Water City
Architectural Style Ranch
Level or Stories One and One Half
Structure Type Fiber Cement,Stone Veneer
New Construction true
Construction Status Under Construction
Schools
Elementary Schools David Cox Road
Middle Schools Ridge Road
High Schools Mallard Creek
Others
HOA Name CAMS
Senior Community false
Restrictions Architectural Review
Special Listing Condition None
GET MORE INFORMATION
Agent | License ID: 329531
5960 Fairview Rd Ste 400, Charlotte, NC, 28210, United States







