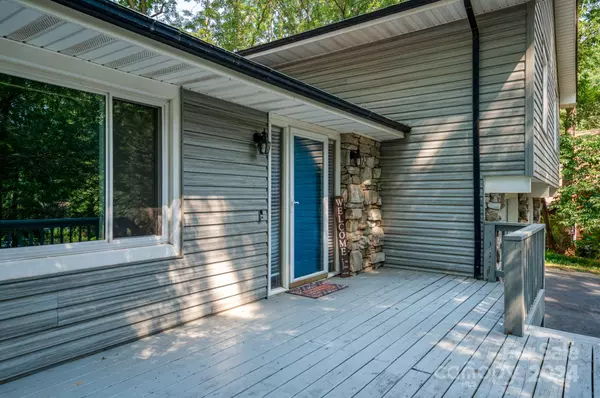3 Beds
2 Baths
1,998 SqFt
3 Beds
2 Baths
1,998 SqFt
Key Details
Property Type Single Family Home
Sub Type Single Family Residence
Listing Status Pending
Purchase Type For Sale
Square Footage 1,998 sqft
Price per Sqft $195
Subdivision Wildwood
MLS Listing ID 4149100
Style Ranch
Bedrooms 3
Full Baths 2
Abv Grd Liv Area 1,998
Year Built 1981
Lot Size 0.370 Acres
Acres 0.37
Property Description
Location
State NC
County Henderson
Zoning R-1
Rooms
Basement Partial, Walk-Out Access
Upper Level, 17' 5" X 12' 0" Primary Bedroom
Upper Level, 14' 1" X 11' 5" Bedroom(s)
Main Level, 10' 0" X 13' 0" Dining Room
Upper Level, 11' 7" X 11' 4" Bedroom(s)
Main Level, 16' 10" X 13' 0" Living Room
Main Level, 17' 0" X 11' 9" Sunroom
Lower Level, 12' 2" X 13' 1" Flex Space
Interior
Heating Forced Air, Natural Gas
Cooling Central Air, Electric
Fireplaces Type Gas Log
Fireplace true
Appliance Dishwasher, Disposal, Dryer, Electric Oven, Electric Range, Microwave, Refrigerator, Washer, Washer/Dryer
Exterior
Garage Spaces 2.0
Fence Chain Link
Utilities Available Cable Connected, Electricity Connected, Fiber Optics, Gas, Underground Power Lines, Underground Utilities, Wired Internet Available
Roof Type Composition
Garage true
Building
Dwelling Type Site Built
Foundation Basement, Slab
Sewer Public Sewer
Water City
Architectural Style Ranch
Level or Stories Two and a Half
Structure Type Vinyl
New Construction false
Schools
Elementary Schools Unspecified
Middle Schools Unspecified
High Schools Unspecified
Others
Senior Community false
Acceptable Financing Cash, Conventional, FHA, FHA 203(K), VA Loan
Listing Terms Cash, Conventional, FHA, FHA 203(K), VA Loan
Special Listing Condition None
GET MORE INFORMATION
Agent | License ID: 329531
5960 Fairview Rd Ste 400, Charlotte, NC, 28210, United States







