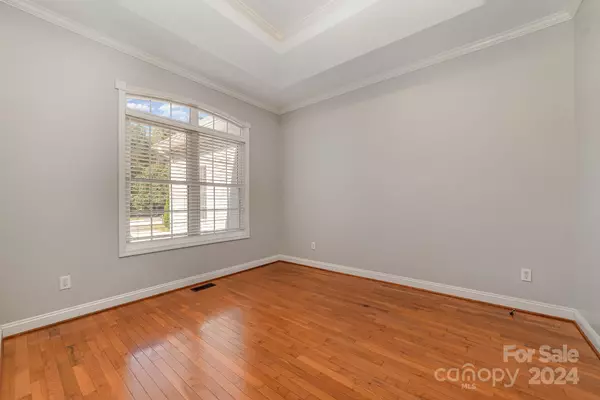3 Beds
2 Baths
2,290 SqFt
3 Beds
2 Baths
2,290 SqFt
Key Details
Property Type Single Family Home
Sub Type Single Family Residence
Listing Status Active Under Contract
Purchase Type For Sale
Square Footage 2,290 sqft
Price per Sqft $204
Subdivision Flying Eagle Estates
MLS Listing ID 4159910
Bedrooms 3
Full Baths 2
Abv Grd Liv Area 2,290
Year Built 2005
Lot Size 1.620 Acres
Acres 1.62
Property Description
Location
State SC
County York
Zoning AGC
Rooms
Main Level Bedrooms 3
Main Level Primary Bedroom
Main Level Kitchen
Main Level Bedroom(s)
Main Level Bedroom(s)
Main Level Living Room
Main Level Breakfast
Main Level Laundry
Main Level Dining Room
Upper Level Bonus Room
Interior
Interior Features Attic Stairs Pulldown, Entrance Foyer, Garden Tub, Pantry, Split Bedroom
Heating Central
Cooling Central Air
Flooring Carpet, Vinyl, Wood
Fireplaces Type Gas, Living Room
Fireplace true
Appliance Dishwasher, Disposal, Electric Water Heater, Gas Range, Microwave, Refrigerator
Exterior
Exterior Feature Storage
Garage Spaces 2.0
Fence Back Yard
Utilities Available Gas, Solar
Roof Type Shingle
Garage true
Building
Lot Description Cul-De-Sac
Dwelling Type Site Built
Foundation Crawl Space
Sewer Septic Installed
Water Well
Level or Stories 1 Story/F.R.O.G.
Structure Type Vinyl
New Construction false
Schools
Elementary Schools Kinard
Middle Schools Clover
High Schools Clover
Others
Senior Community false
Acceptable Financing Cash, Conventional, FHA, USDA Loan, VA Loan
Listing Terms Cash, Conventional, FHA, USDA Loan, VA Loan
Special Listing Condition None
GET MORE INFORMATION
Agent | License ID: 329531
5960 Fairview Rd Ste 400, Charlotte, NC, 28210, United States







