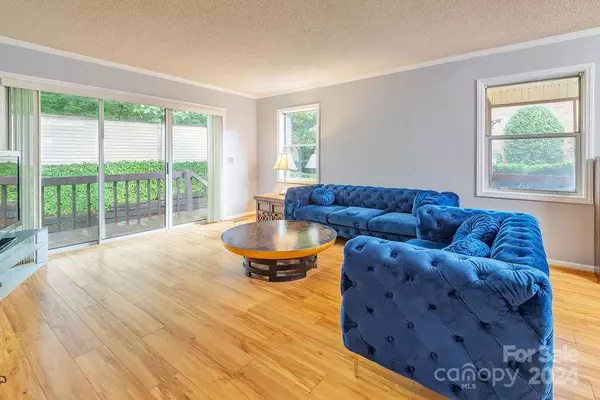2 Beds
2 Baths
1,262 SqFt
2 Beds
2 Baths
1,262 SqFt
Key Details
Property Type Condo
Sub Type Condominium
Listing Status Active
Purchase Type For Sale
Square Footage 1,262 sqft
Price per Sqft $253
Subdivision Plantation Walk
MLS Listing ID 4159638
Style Traditional
Bedrooms 2
Full Baths 2
HOA Fees $370/mo
HOA Y/N 1
Abv Grd Liv Area 1,262
Year Built 1983
Property Description
Sellers have a NC Real Estate License.
Location
State NC
County Henderson
Zoning R-15
Rooms
Main Level Bedrooms 2
Main Level Kitchen
Main Level Living Room
Main Level Dining Area
Main Level 2nd Primary
Main Level Bathroom-Full
Main Level Bathroom-Full
Main Level Laundry
Main Level Primary Bedroom
Interior
Interior Features Entrance Foyer, Open Floorplan, Pantry
Heating Heat Pump, Natural Gas
Cooling Heat Pump
Flooring Carpet, Laminate, Tile, Wood
Fireplace false
Appliance Dishwasher, Electric Oven, Electric Range, ENERGY STAR Qualified Dishwasher, ENERGY STAR Qualified Refrigerator, Exhaust Fan, Gas Water Heater, Microwave
Exterior
Exterior Feature Lawn Maintenance
Garage Spaces 2.0
Community Features Cabana, Clubhouse
Utilities Available Wired Internet Available
Roof Type Composition
Garage true
Building
Lot Description Level
Dwelling Type Site Built
Foundation Crawl Space
Sewer Public Sewer
Water City
Architectural Style Traditional
Level or Stories One
Structure Type Brick Partial,Vinyl
New Construction false
Schools
Elementary Schools Bruce Drysdale
Middle Schools Hendersonville
High Schools Hendersonville
Others
HOA Name Guardian Properties
Senior Community false
Acceptable Financing Cash, Conventional, VA Loan
Listing Terms Cash, Conventional, VA Loan
Special Listing Condition None
GET MORE INFORMATION
Agent | License ID: 329531
5960 Fairview Rd Ste 400, Charlotte, NC, 28210, United States







