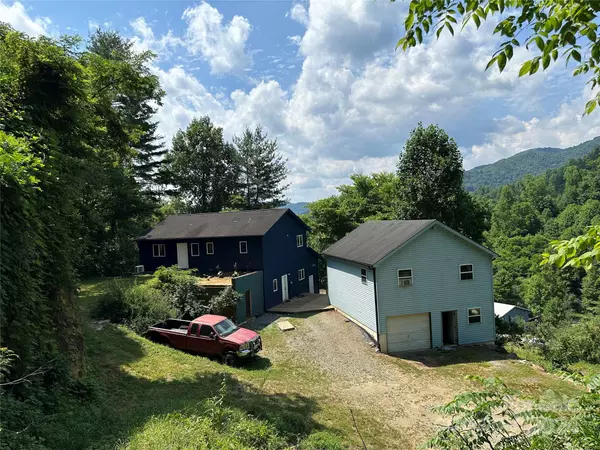3 Beds
4 Baths
2,159 SqFt
3 Beds
4 Baths
2,159 SqFt
Key Details
Property Type Single Family Home
Sub Type Single Family Residence
Listing Status Active
Purchase Type For Sale
Square Footage 2,159 sqft
Price per Sqft $199
MLS Listing ID 4154163
Style Contemporary
Bedrooms 3
Full Baths 4
Year Built 1988
Lot Size 4.500 Acres
Acres 4.5
Property Description
Location
State NC
County Madison
Zoning R-A
Rooms
Basement Daylight, Finished, Full, Walk-Out Access
Main Level Bedrooms 3
Main Level Bedroom(s)
Main Level Primary Bedroom
Main Level Bedroom(s)
Basement Level Bathroom-Full
Main Level Bathroom-Full
Main Level Bathroom-Full
Basement Level Kitchen
Basement Level Living Room
2nd Living Quarters Level 2nd Living Quarters
Basement Level Laundry
Basement Level Sunroom
Interior
Interior Features Attic Other, Breakfast Bar, Built-in Features, Garden Tub, Open Floorplan, Walk-In Closet(s), Walk-In Pantry
Heating Ductless, Passive Solar
Cooling Ductless
Flooring Parquet, Tile, Wood
Fireplaces Type Other - See Remarks
Fireplace true
Appliance Dishwasher, Electric Oven, Electric Range, Microwave, Plumbed For Ice Maker, Refrigerator
Exterior
Exterior Feature Fence, Livestock Run In, Outdoor Kitchen, Other - See Remarks
Garage Spaces 1.0
Fence Partial
Utilities Available Underground Power Lines
Roof Type Shingle
Garage true
Building
Lot Description Orchard(s), Hilly, Private, Sloped, Views, Wooded
Dwelling Type Site Built
Foundation Basement, Slab
Sewer Septic Installed
Water Well
Architectural Style Contemporary
Level or Stories Two
Structure Type Concrete Block,Wood
New Construction false
Schools
Elementary Schools Brush Creek
Middle Schools Madison
High Schools Madison
Others
Senior Community false
Acceptable Financing Cash, Conventional
Listing Terms Cash, Conventional
Special Listing Condition None
GET MORE INFORMATION
Agent | License ID: 329531
5960 Fairview Rd Ste 400, Charlotte, NC, 28210, United States







